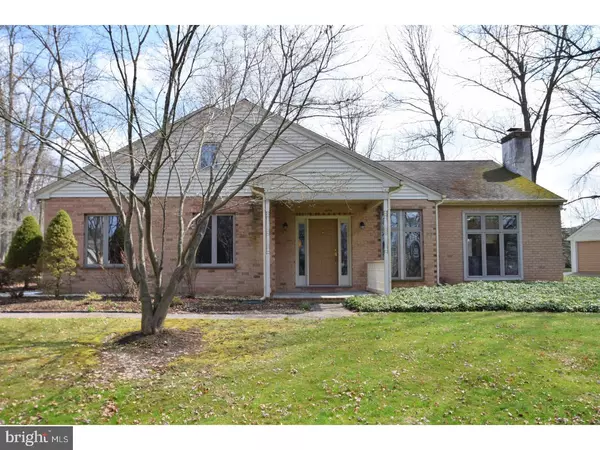For more information regarding the value of a property, please contact us for a free consultation.
Key Details
Sold Price $370,000
Property Type Single Family Home
Sub Type Detached
Listing Status Sold
Purchase Type For Sale
Square Footage 1,984 sqft
Price per Sqft $186
Subdivision None Available
MLS Listing ID 1000390260
Sold Date 06/08/18
Style Ranch/Rambler
Bedrooms 3
Full Baths 2
HOA Y/N N
Abv Grd Liv Area 1,984
Originating Board TREND
Year Built 1993
Annual Tax Amount $5,673
Tax Year 2018
Lot Size 0.690 Acres
Acres 0.69
Lot Dimensions 20
Property Description
This custom built ranch home was built with location in mind on this partially wooded, private lot. Tucked into a spacious flag lot, with a variety of natural features and mature landscaping. The entry off the covered front porch opens to the formal living/flex room. An open concept floorplan allows the flow through to the family room or into the dining room and kitchen combination. Kitchen with cherry cabinetry, oversized center island with seating, loads of cabinets and counterspace. Family room includes a vaulted ceiling and woodburning fireplace. In the rear of the home there is a sunroom, making a perfect area to enjoy a relaxing afternoon. Down the main hall is the master suite with walk-in closet and recently renovated master bathroom that includes a fully tiled walk-in shower. 2 additional bedrooms and a full bath. The laundry/utility room finishes the hall with a large coat closet and access to the oversized 2-car garage which allows enough space for excess storage/workshop, etc. The yard is flat and very usable space. Plenty of natural beauty with the detailed walk and landscaping. Wildlife and birds frequently visit. This is a one of a kind custom built home with the convenience of single floor living. Great location just minutes from large shopping districts, major travel routes, Ursinus College, Perkiomen Trail, Skippack Village, Evansburg State Park, just to name a few!
Location
State PA
County Montgomery
Area Lower Providence Twp (10643)
Zoning R2
Rooms
Other Rooms Living Room, Dining Room, Primary Bedroom, Bedroom 2, Kitchen, Family Room, Bedroom 1, Laundry, Other, Attic
Interior
Interior Features Breakfast Area
Hot Water Electric
Heating Heat Pump - Electric BackUp, Forced Air
Cooling Central A/C
Flooring Wood, Tile/Brick
Fireplaces Number 1
Fireplaces Type Brick
Fireplace Y
Laundry Main Floor
Exterior
Exterior Feature Porch(es)
Garage Spaces 5.0
Water Access N
Accessibility None
Porch Porch(es)
Attached Garage 2
Total Parking Spaces 5
Garage Y
Building
Story 1
Sewer Public Sewer
Water Public
Architectural Style Ranch/Rambler
Level or Stories 1
Additional Building Above Grade
New Construction N
Schools
High Schools Methacton
School District Methacton
Others
Senior Community No
Tax ID 43-00-12557-009
Ownership Fee Simple
Read Less Info
Want to know what your home might be worth? Contact us for a FREE valuation!

Our team is ready to help you sell your home for the highest possible price ASAP

Bought with Gary A Mercer Sr. • KW Greater West Chester
GET MORE INFORMATION





