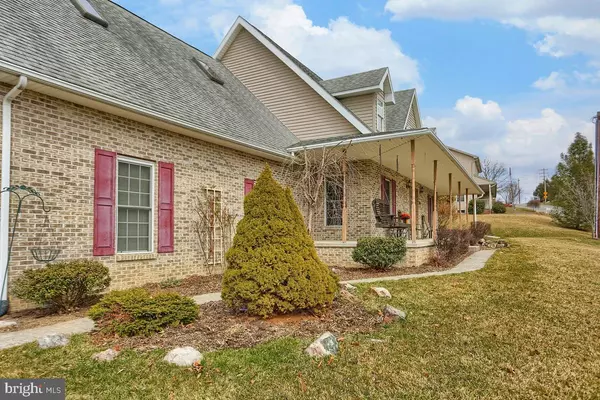For more information regarding the value of a property, please contact us for a free consultation.
Key Details
Sold Price $302,000
Property Type Single Family Home
Sub Type Detached
Listing Status Sold
Purchase Type For Sale
Square Footage 3,668 sqft
Price per Sqft $82
Subdivision None Available
MLS Listing ID 1000272888
Sold Date 06/08/18
Style Cape Cod
Bedrooms 4
Full Baths 2
Half Baths 2
HOA Y/N N
Abv Grd Liv Area 2,868
Originating Board BRIGHT
Year Built 1997
Annual Tax Amount $3,119
Tax Year 2018
Lot Size 0.390 Acres
Acres 0.39
Property Description
Enjoy all the splendor of this Cape Cod styled home. This property offers wonderful entertaining space in the spacious first level and the finished lower level. 4 bedrooms, 2 full baths and 2 half baths. Kitchen features granite counters, all kitchen appliances remain, tall cabinets accented with crown molding and dinette area overlooks the back yard. Separate Formal Dining space , the Great Room is the center focus of the home with cathedral ceiling. First floor master bedroom with spacious walk-in closet and private full bathroom. The second level balcony view overlooks level one. There are three bedrooms, an unfinished bonus room and full bath located on the second level. A must see finished lower level basement is the perfect place to entertain in the family game room, there is a full kitchen and half bath, ample space in the extra storage room. Backyard gardens and patio offer tranquility. Oversized 2 car garage and ample parking on the paved driveway. All that is missing is you. ITEMS REMAINING WITH HOME: Level 1 Refrigerator, stove, dishwasher. Lower Level Refrigerator, stove, 3 bar stools. ITEMS EXCLUDED: Clothes Washer and Dryer, Microwave.
Location
State PA
County Cumberland
Area East Pennsboro Twp (14409)
Zoning RESIDENTIAL
Rooms
Other Rooms Living Room, Dining Room, Primary Bedroom, Bedroom 3, Bedroom 4, Kitchen, Family Room, Laundry, Storage Room, Bathroom 2, Bonus Room, Primary Bathroom, Full Bath, Half Bath
Basement Full, Heated, Interior Access, Partially Finished
Main Level Bedrooms 1
Interior
Interior Features 2nd Kitchen, Carpet, Ceiling Fan(s), Crown Moldings, Entry Level Bedroom, Primary Bath(s), Recessed Lighting, Skylight(s), Window Treatments
Heating Oil, Hot Water, Baseboard
Cooling Central A/C
Equipment Dishwasher, Disposal, Dryer - Electric, Oven/Range - Electric, Range Hood, Refrigerator, Washer
Fireplace N
Window Features Bay/Bow,Skylights,Double Pane
Appliance Dishwasher, Disposal, Dryer - Electric, Oven/Range - Electric, Range Hood, Refrigerator, Washer
Heat Source Oil
Laundry Main Floor
Exterior
Garage Additional Storage Area, Garage - Side Entry, Garage Door Opener, Inside Access, Oversized
Garage Spaces 2.0
Fence Partially, Rear, Other
Waterfront N
Water Access N
Street Surface Paved
Accessibility None
Road Frontage Boro/Township
Parking Type Attached Garage, Driveway, Off Street
Attached Garage 2
Total Parking Spaces 2
Garage Y
Building
Story 2
Foundation Active Radon Mitigation
Sewer Public Sewer
Water Well
Architectural Style Cape Cod
Level or Stories 2
Additional Building Above Grade, Below Grade
New Construction N
Schools
Elementary Schools East Pennsboro
Middle Schools East Pennsboro Area
High Schools East Pennsboro Area Shs
School District East Pennsboro Area
Others
Tax ID 09151286024
Ownership Fee Simple
SqFt Source Assessor
Acceptable Financing Cash, Conventional, FHA, VA
Listing Terms Cash, Conventional, FHA, VA
Financing Cash,Conventional,FHA,VA
Special Listing Condition Standard
Read Less Info
Want to know what your home might be worth? Contact us for a FREE valuation!

Our team is ready to help you sell your home for the highest possible price ASAP

Bought with TOM CHELEDNIK • RE/MAX Realty Associates
GET MORE INFORMATION





