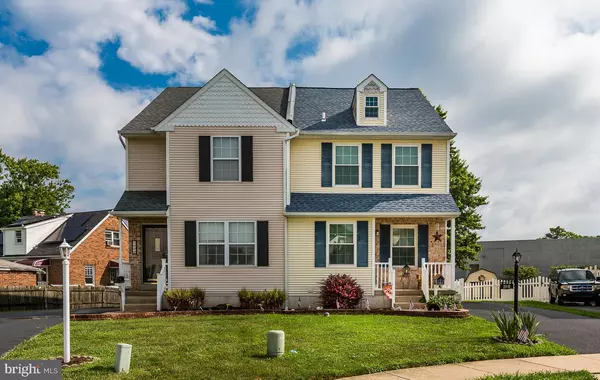For more information regarding the value of a property, please contact us for a free consultation.
Key Details
Sold Price $285,000
Property Type Single Family Home
Sub Type Twin/Semi-Detached
Listing Status Sold
Purchase Type For Sale
Square Footage 1,524 sqft
Price per Sqft $187
Subdivision Oak Knoll
MLS Listing ID PADE2006058
Sold Date 11/22/21
Style Colonial
Bedrooms 3
Full Baths 2
Half Baths 1
HOA Y/N N
Abv Grd Liv Area 1,524
Originating Board BRIGHT
Year Built 1996
Annual Tax Amount $5,486
Tax Year 2021
Lot Size 3,267 Sqft
Acres 0.08
Lot Dimensions 50.00 x 122.48
Property Description
Welcome to 1941 Oak Leaf Lane, lovingly maintained by the original owners. This 3 bedroom, 2 1/2 bath twin is situated at the arch of a quiet cul de sac in Ridley School District. Enter into the vestibule leading into a spacious living room with free standing gas fireplace and ceiling fan. The large eat in kitchen exits to a maintenance free deck, storage shed, and fenced in yard . The kitchen is equip with dishwasher, garbage disposal, gas stove , refrigerator and large pantry.
As you tour the second floor, you will find a master suite with bath, two additional bedrooms and a hall bath.
The lover level contains a family room with 1/2 bath and a large storage /laundry/utility area.
Additional features to the home include triple pane argon gas windows, central air system (2015) serviced annually, gas heater last serviced Sept. 2020, roof installed in 2018. Asphalt driveway was replaced two years ago.
The home is conveniently located just minutes from major roads: 420, MacDade Blvd, Chester Pike, 476, and I95, The Prospect Park train station and the Philadelphia airport are easily accessible.
Location
State PA
County Delaware
Area Ridley Twp (10438)
Zoning RESIDENTIAL
Rooms
Basement Partially Finished, Full
Interior
Hot Water Natural Gas
Heating Forced Air
Cooling Central A/C
Fireplaces Number 1
Fireplaces Type Corner, Free Standing, Gas/Propane
Equipment Dryer, Oven/Range - Gas, Refrigerator, Washer, Dishwasher, Disposal
Fireplace Y
Window Features Triple Pane
Appliance Dryer, Oven/Range - Gas, Refrigerator, Washer, Dishwasher, Disposal
Heat Source Natural Gas
Laundry Basement
Exterior
Exterior Feature Deck(s), Porch(es)
Garage Spaces 3.0
Fence Electric
Waterfront N
Water Access N
Roof Type Shingle
Accessibility None
Porch Deck(s), Porch(es)
Parking Type Driveway, On Street
Total Parking Spaces 3
Garage N
Building
Lot Description Cul-de-sac
Story 2
Sewer Public Sewer
Water Public
Architectural Style Colonial
Level or Stories 2
Additional Building Above Grade, Below Grade
New Construction N
Schools
School District Ridley
Others
Senior Community No
Tax ID 38-03-01774-59
Ownership Fee Simple
SqFt Source Assessor
Acceptable Financing Cash, Conventional, FHA, VA
Horse Property N
Listing Terms Cash, Conventional, FHA, VA
Financing Cash,Conventional,FHA,VA
Special Listing Condition Standard
Read Less Info
Want to know what your home might be worth? Contact us for a FREE valuation!

Our team is ready to help you sell your home for the highest possible price ASAP

Bought with Samson Yohannes • Century 21 Veterans
GET MORE INFORMATION





