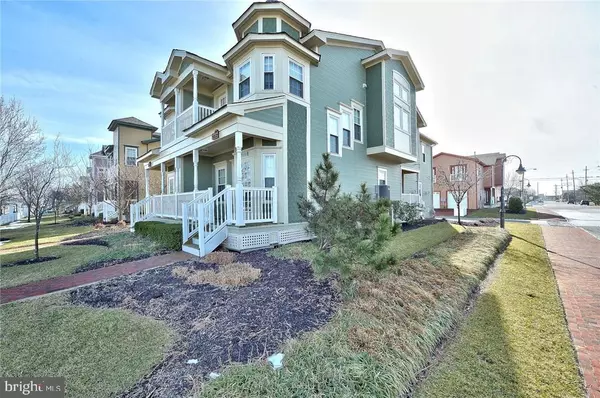For more information regarding the value of a property, please contact us for a free consultation.
Key Details
Sold Price $900,000
Property Type Condo
Sub Type Condo/Co-op
Listing Status Sold
Purchase Type For Sale
Square Footage 1,680 sqft
Price per Sqft $535
Subdivision Beach Haven
MLS Listing ID NJOC2004620
Sold Date 11/19/21
Style Victorian
Bedrooms 4
Full Baths 3
HOA Fees $400/mo
HOA Y/N Y
Abv Grd Liv Area 1,680
Originating Board BRIGHT
Year Built 2006
Annual Tax Amount $6,652
Tax Year 2020
Lot Size 3,000 Sqft
Acres 0.07
Lot Dimensions 60x99
Property Description
One of the nicest corner units in Towne Club. Impeccably maintained and beautifully decorated. Located on Centre Street with no unsightly views of water tower or municipal parking lot to be found. Tastefully decorated and well appointed open floor plan with entry, living room and dining all open to kitchen. Side deck off kitchen for grilling. Beautiful and spacious front porch for breezy summer evenings. Kitchen features granite counter tops, raised panel trim package and custom cabinetry with crown molding. Upstairs flows to 3 spacious bedrooms including very large master bedroom with 2 walk-in closets and updated master bath. High volume ceilings throughout.
Location
State NJ
County Ocean
Area Beach Haven Boro (21504)
Zoning SFR
Interior
Interior Features Window Treatments, Ceiling Fan(s), Kitchen - Island, Pantry, Recessed Lighting, Primary Bath(s), Stall Shower
Hot Water Natural Gas
Heating Forced Air
Cooling Central A/C
Flooring Ceramic Tile, Fully Carpeted, Wood
Fireplaces Number 1
Fireplaces Type Gas/Propane
Equipment Dishwasher, Dryer, Oven/Range - Gas, Built-In Microwave, Refrigerator, Washer
Furnishings Partially
Fireplace Y
Appliance Dishwasher, Dryer, Oven/Range - Gas, Built-In Microwave, Refrigerator, Washer
Heat Source Natural Gas, Electric
Exterior
Garage Garage Door Opener, Additional Storage Area
Garage Spaces 1.0
Waterfront N
Water Access N
Roof Type Shingle
Accessibility None
Parking Type Attached Garage, Driveway, Off Street
Attached Garage 1
Total Parking Spaces 1
Garage Y
Building
Story 2
Foundation Pilings, Slab
Sewer Public Sewer
Water Public
Architectural Style Victorian
Level or Stories 2
Additional Building Above Grade
New Construction N
Schools
School District Southern Regional Schools
Others
Pets Allowed Y
Senior Community No
Tax ID 04-00149-0000-00006-06-C0007
Ownership Fee Simple
SqFt Source Estimated
Acceptable Financing Conventional
Listing Terms Conventional
Financing Conventional
Special Listing Condition Standard
Pets Description Cats OK, Dogs OK, Number Limit
Read Less Info
Want to know what your home might be worth? Contact us for a FREE valuation!

Our team is ready to help you sell your home for the highest possible price ASAP

Bought with Edward Freeman • RE/MAX at Barnegat Bay - Ship Bottom
GET MORE INFORMATION





