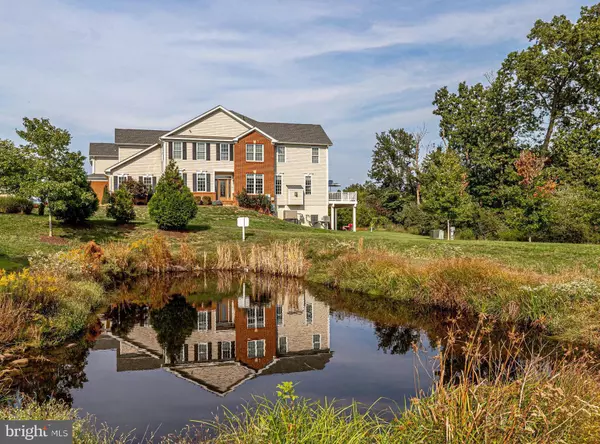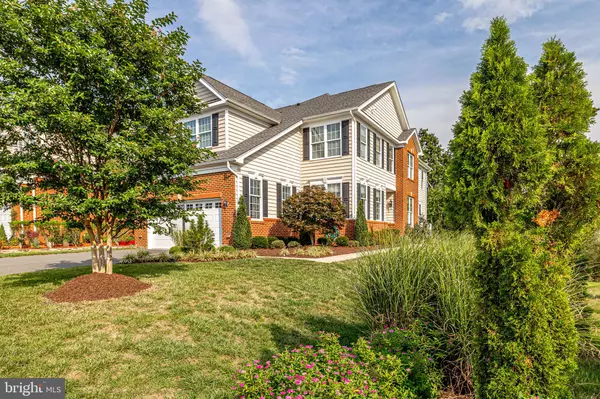For more information regarding the value of a property, please contact us for a free consultation.
Key Details
Sold Price $808,500
Property Type Townhouse
Sub Type End of Row/Townhouse
Listing Status Sold
Purchase Type For Sale
Square Footage 4,228 sqft
Price per Sqft $191
Subdivision Loudoun Valley Estates 2
MLS Listing ID VALO2009070
Sold Date 11/16/21
Style Carriage House,Colonial,Transitional
Bedrooms 3
Full Baths 3
Half Baths 1
HOA Fees $121/qua
HOA Y/N Y
Abv Grd Liv Area 3,028
Originating Board BRIGHT
Year Built 2012
Annual Tax Amount $6,668
Tax Year 2021
Lot Size 5,663 Sqft
Acres 0.13
Property Description
Throw away your Lawn Mower and Watch the Sunrise from the Privacy of Your Deck & Patio Welcome Home! This customized Brookmere Carriage Home offers over 4100 finished sf on 3-Levels and is ideally situated on a premium lot Backing to Trees and adjacent to Open Common Areas.
The Open Plan of the Main Level offers easy care day-to-day living as well as an array of options for entertaining. Century Farm Walnut 5-Plank Engineered Floors flow through the entire Main Level which offers: 2-Story Foyer; Powder Room, Formal Living & Dining Rooms w/4-Piece Crown & 2-Piece Chair Moldings; an expanded Family Room w/Recessed Lighting, Cooling Ceiling Fan & Cozy Gas-Fireplace; Gourmet Kitchen w/SS Appliances, Ebony Maple Cabinets w/Granite Counters, Tumbled Marble Backsplash, Under-Counter Lighting, and Raised Bar which opens to the Breakfast Room & access to the sizeable Rear Trex Deck.
The Upper Level features: Century Farm Walnut 5"- Plank Engineered Floors in the Upper Hallway & New Plush Carpet in all Bedrooms; Grand Primary Suite w/Tray Ceiling, Cooling Ceiling Fan, Private Sitting Room w/Columns & Renovated Ensuite w/Freestanding Soaking Tub, Separate Shower w/Frameless Surround, Double Vanity w/Granite Counter & Ceramic Sinks, Water Closet w/Linen Storage & Porcelain Floor & Wall Tile; Bedroom 2 w/Cathedral Ceiling & Cooling Ceiling Fan, Oversize Bedroom 3 w/Double Closet & Cooling Ceiling Fun, Main Hall Bath and Laundry Room w/Soaking Tub & Maple Storage Cabinet.
The Lower Level includes an enormous Recreation Room w/Plush Carpeting, Recessed Lighting, Wet Bar Rough-In, Closeted Sump Pump, & Sliding Glass Doors to the newer Stone Paver Patio & lush Rear Yard; 3rd Full Bath; large Finished Storage Area & generous Utility Room w/plenty of additional Storage Space.
Recent improvements include Kohler Whole-House Backup Generator; Additional Air Intake System to improve HVAC Systems efficiency & indoor air quality; Newer Gas Water Heater; Insulated Garage Door & Newer Belt Driven Garage Door Opener w/Keypad; New Double Wall Oven.
Lawn Mowing Services are included in the low quarterly HOA fee & Seller is providing a 1-Year CINCH Buyer Home Warranty at settlement.
Location
State VA
County Loudoun
Zoning 05
Direction South
Rooms
Other Rooms Living Room, Dining Room, Primary Bedroom, Bedroom 2, Bedroom 3, Kitchen, Family Room, Foyer, Laundry, Recreation Room, Storage Room, Bathroom 2, Bathroom 3, Primary Bathroom
Basement Fully Finished, Interior Access, Outside Entrance, Poured Concrete, Rear Entrance, Sump Pump, Walkout Level, Windows
Interior
Interior Features Carpet, Ceiling Fan(s), Chair Railings, Crown Moldings, Dining Area, Family Room Off Kitchen, Floor Plan - Open, Formal/Separate Dining Room, Kitchen - Gourmet, Pantry, Primary Bath(s), Recessed Lighting, Soaking Tub, Tub Shower, Upgraded Countertops, Walk-in Closet(s), Wood Floors
Hot Water Natural Gas
Cooling Zoned, Ceiling Fan(s), Central A/C
Flooring Carpet, Hardwood, Ceramic Tile
Fireplaces Number 1
Equipment Built-In Microwave, Cooktop, Dishwasher, Disposal, Dryer - Front Loading, Exhaust Fan, Icemaker, Microwave, Oven - Double, Oven - Self Cleaning, Oven - Wall, Refrigerator, Stainless Steel Appliances, Washer - Front Loading, Water Heater
Fireplace Y
Window Features Double Hung,Double Pane,Insulated,Low-E,Screens,Vinyl Clad
Appliance Built-In Microwave, Cooktop, Dishwasher, Disposal, Dryer - Front Loading, Exhaust Fan, Icemaker, Microwave, Oven - Double, Oven - Self Cleaning, Oven - Wall, Refrigerator, Stainless Steel Appliances, Washer - Front Loading, Water Heater
Heat Source Natural Gas, Electric
Exterior
Exterior Feature Deck(s), Patio(s)
Garage Garage - Front Entry, Garage Door Opener
Garage Spaces 2.0
Amenities Available Bike Trail, Club House, Common Grounds, Exercise Room, Fitness Center, Jog/Walk Path, Party Room, Pool - Outdoor, Tennis Courts, Tot Lots/Playground
Waterfront N
Water Access N
View Trees/Woods
Accessibility None
Porch Deck(s), Patio(s)
Attached Garage 2
Total Parking Spaces 2
Garage Y
Building
Lot Description Backs - Open Common Area, Backs to Trees, Landscaping, Rear Yard, Front Yard
Story 3
Foundation Slab
Sewer Public Sewer
Water Public
Architectural Style Carriage House, Colonial, Transitional
Level or Stories 3
Additional Building Above Grade, Below Grade
New Construction N
Schools
Elementary Schools Rosa Lee Carter
Middle Schools Stone Hill
High Schools Rock Ridge
School District Loudoun County Public Schools
Others
HOA Fee Include Common Area Maintenance,Lawn Maintenance,Management,Pool(s),Recreation Facility,Trash
Senior Community No
Tax ID 122276454000
Ownership Fee Simple
SqFt Source Assessor
Acceptable Financing Cash, Conventional, VA
Listing Terms Cash, Conventional, VA
Financing Cash,Conventional,VA
Special Listing Condition Standard
Read Less Info
Want to know what your home might be worth? Contact us for a FREE valuation!

Our team is ready to help you sell your home for the highest possible price ASAP

Bought with Carrie A Cox • Pearson Smith Realty, LLC
GET MORE INFORMATION





