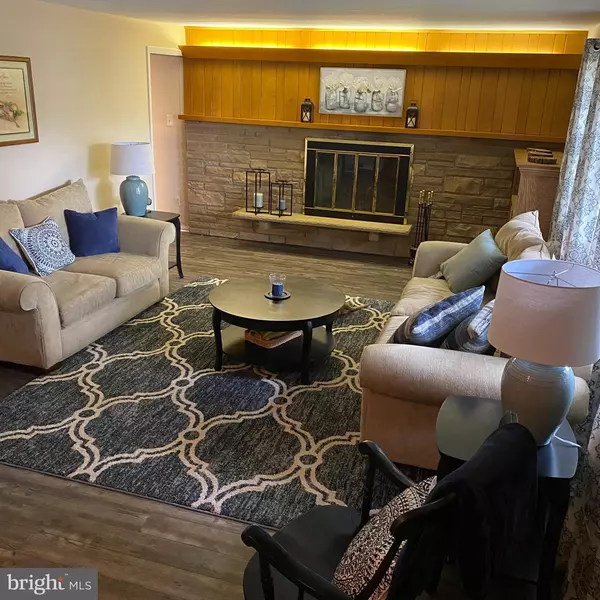For more information regarding the value of a property, please contact us for a free consultation.
Key Details
Sold Price $345,000
Property Type Single Family Home
Sub Type Detached
Listing Status Sold
Purchase Type For Sale
Square Footage 2,216 sqft
Price per Sqft $155
Subdivision Green Acres
MLS Listing ID PABU2000065
Sold Date 11/16/21
Style Ranch/Rambler
Bedrooms 3
Full Baths 2
Half Baths 1
HOA Y/N N
Abv Grd Liv Area 2,216
Originating Board BRIGHT
Year Built 1959
Annual Tax Amount $6,628
Tax Year 2018
Lot Size 0.326 Acres
Acres 0.33
Property Description
This Home is a MUST SEE!! Welcome to this beautiful and charming rancher situated on .33 acres
(recently surveyed) on a quiet street in the sought-out school district of Quakertown Community. This
home boasts many unique features such as new SmartCore Premium Waterproof flooring throughout, a
whole house water softener system, electrical updated, and a beautiful cedar closet, to name a few.
Enter the foyer and immediately feel the comfort of being home. Large windows across the front of the
house let the natural sunlight in and you cant miss the warm and inviting fireplace. Carry on into the
kitchen with a double sink, a wall oven and admire the breakfast bar where you can sit and enjoy any
meal. A large kitchen pantry for all your kitchen needs and recipes. A formal dining room for when you
are entertaining or having that family dinner. The family room in the back of the house leads out with
sliding glass doors to the covered patio out back and a great attached storage shed. The extra-large laundry room has a laundry sink, extra closet space, counter tops, and cabinets for all your laundry needs and a half bath. There are 3 bedrooms with tons of closet space and the original beautiful hardwood floors. The primary bedroom also has a full bath with a beautifully tiled floor and a large walk-in closet with great built-in shelving and storage. The second full bath is in the hallway adjacent to the bedrooms. After all this, head downstairsto the partially finished basement and continue through to the partial unfinished area that can be used for storage or a work room. Then find the bonus, a cedar closet. There is an easily accessible crawl space for storage and more closet space. Private and spacious back yard for your enjoyment. Lastly is the extra-large garage with the new Craftsman Smart Garage Door Opener. Close to shopping, restaurants, and major highways. Please obtain a pre-approval from your client prior to showing. HIGHEST AND BEST OFFERS BY 2:00PM MONDAY OCTOBER 11, 2021
**All showings are open but Seller will be having a yard sale on the drive way Friday and saturday 11/8 & 11/9
Location
State PA
County Bucks
Area Quakertown Boro (10135)
Zoning R2
Rooms
Other Rooms Living Room, Dining Room, Primary Bedroom, Bedroom 2, Kitchen, Family Room, Bedroom 1, Laundry, Bathroom 1, Primary Bathroom, Half Bath
Basement Partially Finished
Main Level Bedrooms 3
Interior
Interior Features Pantry, Cedar Closet(s), Ceiling Fan(s), Dining Area, Family Room Off Kitchen, Formal/Separate Dining Room, Kitchen - Eat-In, Walk-in Closet(s), Water Treat System, Wood Floors
Hot Water Electric
Heating Baseboard - Hot Water
Cooling Central A/C
Flooring Hardwood, Laminated
Fireplaces Number 1
Fireplaces Type Wood
Equipment Oven - Wall, Refrigerator
Fireplace Y
Appliance Oven - Wall, Refrigerator
Heat Source Oil
Laundry Main Floor
Exterior
Garage Garage - Front Entry, Oversized
Garage Spaces 1.0
Waterfront N
Water Access N
Accessibility None
Attached Garage 1
Total Parking Spaces 1
Garage Y
Building
Story 1
Foundation Crawl Space
Sewer Public Sewer
Water Public
Architectural Style Ranch/Rambler
Level or Stories 1
Additional Building Above Grade, Below Grade
New Construction N
Schools
School District Quakertown Community
Others
Senior Community No
Tax ID 35-002-094
Ownership Fee Simple
SqFt Source Estimated
Acceptable Financing Cash, Conventional, FHA, VA
Listing Terms Cash, Conventional, FHA, VA
Financing Cash,Conventional,FHA,VA
Special Listing Condition Standard
Read Less Info
Want to know what your home might be worth? Contact us for a FREE valuation!

Our team is ready to help you sell your home for the highest possible price ASAP

Bought with James A Carr • Long & Foster Real Estate, Inc.
GET MORE INFORMATION





