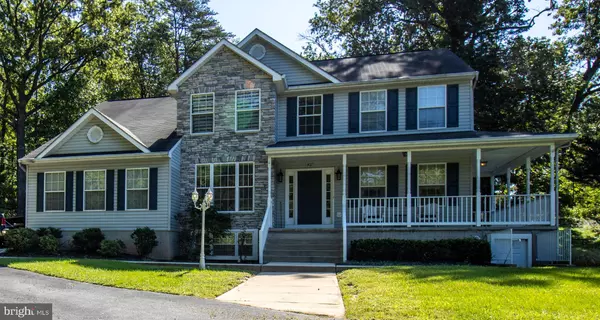For more information regarding the value of a property, please contact us for a free consultation.
Key Details
Sold Price $525,000
Property Type Single Family Home
Sub Type Detached
Listing Status Sold
Purchase Type For Sale
Square Footage 3,690 sqft
Price per Sqft $142
Subdivision Halethorpe
MLS Listing ID MDBC2011220
Sold Date 10/29/21
Style Colonial
Bedrooms 5
Full Baths 3
Half Baths 1
HOA Y/N N
Abv Grd Liv Area 2,740
Originating Board BRIGHT
Year Built 2000
Annual Tax Amount $4,531
Tax Year 2021
Lot Size 0.407 Acres
Acres 0.41
Property Description
Immaculately maintained 5 bed / 3.5 bath large and spacious colonial will wow you from the moment you step in. The main level features an open living room with a gas fireplace, kitchen with stone countertops, adjoining formal dining room and a family room. A conveniently placed office right as you come in and an adjacent half bath round out this main level (see 3D floor plan). The living room opens onto a large deck for entertaining and the home is surrounded on 3 sides by green preserves offering privacy and quiet enjoyment. On the upper level you will find 4 bedrooms along with the en-suite and another shared full bath. The lower level features an extra 5th bedroom, a full bath and huge rec area boasting a second gas fireplace and plumbing rough-ins for future projects such as an in-law suite, as well as plenty of storage. A 2-car parking garage with interior access and a shed further add to the appeal of this beautiful home. This gem won’t last long – schedule your showing now!
Location
State MD
County Baltimore
Zoning RESIDENTIAL
Rooms
Other Rooms Living Room, Dining Room, Primary Bedroom, Bedroom 2, Bedroom 3, Bedroom 4, Kitchen, Family Room, Bedroom 1, Office, Recreation Room, Storage Room, Primary Bathroom, Full Bath, Half Bath
Basement Partially Finished, Walkout Stairs, Improved
Interior
Interior Features Carpet, Ceiling Fan(s), Combination Kitchen/Living, Floor Plan - Open, Formal/Separate Dining Room, Kitchen - Eat-In, Kitchen - Island, Soaking Tub, Walk-in Closet(s), Wood Floors
Hot Water Natural Gas
Heating Central, Forced Air, Zoned
Cooling Central A/C, Zoned
Fireplaces Number 2
Fireplaces Type Gas/Propane
Equipment Built-In Microwave, Dryer, Range Hood, Refrigerator, Washer
Fireplace Y
Appliance Built-In Microwave, Dryer, Range Hood, Refrigerator, Washer
Heat Source Natural Gas
Laundry Main Floor
Exterior
Garage Additional Storage Area, Covered Parking, Garage - Side Entry, Garage Door Opener, Inside Access
Garage Spaces 2.0
Waterfront N
Water Access N
Accessibility None
Parking Type Attached Garage, Driveway
Attached Garage 2
Total Parking Spaces 2
Garage Y
Building
Story 3
Foundation Permanent
Sewer Public Sewer
Water Public
Architectural Style Colonial
Level or Stories 3
Additional Building Above Grade, Below Grade
New Construction N
Schools
School District Baltimore County Public Schools
Others
Senior Community No
Tax ID 04132300005840
Ownership Fee Simple
SqFt Source Assessor
Acceptable Financing Cash, Conventional, FHA, VA
Listing Terms Cash, Conventional, FHA, VA
Financing Cash,Conventional,FHA,VA
Special Listing Condition Standard
Read Less Info
Want to know what your home might be worth? Contact us for a FREE valuation!

Our team is ready to help you sell your home for the highest possible price ASAP

Bought with Benjamin P McCullough • Corner House Realty
GET MORE INFORMATION





