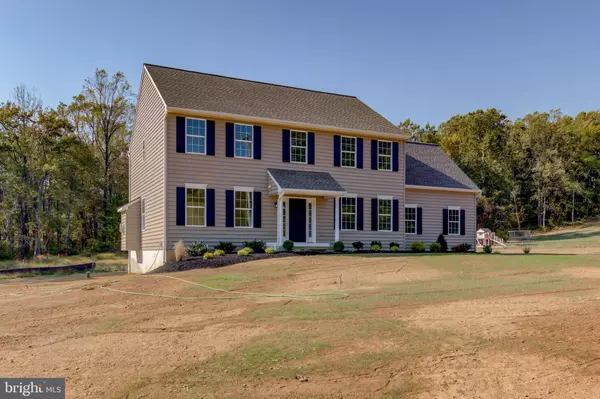For more information regarding the value of a property, please contact us for a free consultation.
Key Details
Sold Price $461,680
Property Type Single Family Home
Sub Type Detached
Listing Status Sold
Purchase Type For Sale
Subdivision Lanmark Farms
MLS Listing ID PACT518714
Sold Date 10/08/21
Style Traditional
Bedrooms 4
Full Baths 2
Half Baths 1
HOA Y/N N
Originating Board BRIGHT
Annual Tax Amount $2,356
Tax Year 2021
Lot Size 1.509 Acres
Acres 1.51
Lot Dimensions 0.00 x 0.00
Property Description
Picturesque Lot ready to build your dream home. **This To be built home in late spring/early summer. ** Offers thoughtfully designed home plans, featuring 4 BR 2.5 Bath home features an open 2,200 square feet of finished living space on the 1st and 2nd floor. Enjoy tons of daylight through the entire home. The first floor features a study, formal Living Room, Family Room open to the Kitchen with sliders leading to the composite rear deck. Upstairs has 4 generous-sized Bedrooms. The Master Suite is highlighted with a large walk-in closet and Full Master Bath. Full basement awaits your finishing touches! One of the most spectacular pieces of real estate in West Brandywine Twp. This beautiful new subdivision of homes captures some of Chester County's prettiest views. Rolling hills, valleys and hard wood forest at the peak of Union Road and Pratt's Damn Rd. ***home to be built in late spring/early summer***
Location
State PA
County Chester
Area West Brandywine Twp (10329)
Zoning R1
Rooms
Other Rooms Living Room, Dining Room, Kitchen, Basement, Study, Half Bath
Basement Full
Interior
Hot Water Other
Heating Other
Cooling Other
Fireplaces Number 1
Fireplace Y
Heat Source Other
Exterior
Garage Inside Access
Garage Spaces 2.0
Waterfront N
Water Access N
Accessibility None
Parking Type Attached Garage
Attached Garage 2
Total Parking Spaces 2
Garage Y
Building
Story 2
Sewer On Site Septic
Water Well
Architectural Style Traditional
Level or Stories 2
Additional Building Above Grade, Below Grade
New Construction N
Schools
School District Coatesville Area
Others
Senior Community No
Tax ID 29-06 -0050.01G0
Ownership Fee Simple
SqFt Source Assessor
Acceptable Financing Conventional, Cash
Listing Terms Conventional, Cash
Financing Conventional,Cash
Special Listing Condition Standard
Read Less Info
Want to know what your home might be worth? Contact us for a FREE valuation!

Our team is ready to help you sell your home for the highest possible price ASAP

Bought with David C Ashe • Keller Williams Real Estate -Exton
GET MORE INFORMATION





