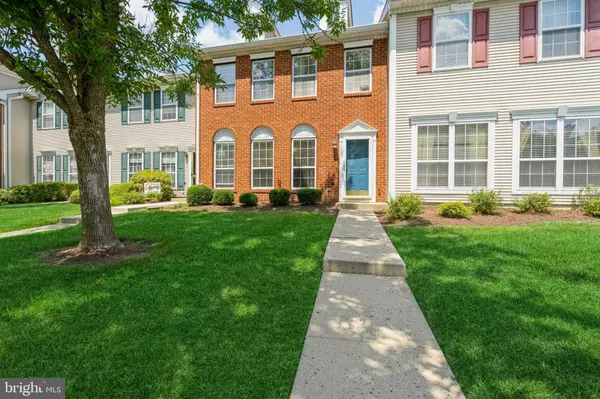For more information regarding the value of a property, please contact us for a free consultation.
Key Details
Sold Price $359,000
Property Type Townhouse
Sub Type Interior Row/Townhouse
Listing Status Sold
Purchase Type For Sale
Square Footage 1,826 sqft
Price per Sqft $196
Subdivision Brandon Farms
MLS Listing ID NJME2003202
Sold Date 09/30/21
Style Colonial
Bedrooms 3
Full Baths 2
Half Baths 1
HOA Fees $381/mo
HOA Y/N Y
Abv Grd Liv Area 1,826
Originating Board BRIGHT
Year Built 1994
Annual Tax Amount $8,362
Tax Year 2020
Property Description
Not going to last! Come see this in-demand Brandon Farms townhouse with open layout, wood floors on the lower level through the living and dining room into the family room and ceramic tile in the kitchen with a cute eat-in kitchen area with a bay window overlooking a paver fenced in patio. Granite countertops and island and gas cooking. Looking out from the kitchen is the family room with a wood-burning fireplace perfect on those winter nights. Upstairs, the primary bedroom with vaulted ceilings and beautiful light coming in from the window overlooking the green grass and trees of the Brandon Farms development beyond the fenced-in patio. Updated vanity and floor tiles really bring elegance to the master bathroom. Large walk-in closet has plenty of shelves and hanging space for storage. Down the hall is a full laundry room and hall bath where an updated vanity and lighting really show well. The other two bedrooms are at the front of the townhouse and are ample for bedroom and office use as well as having closet space. Brandon Farms Property Owner's Assoc Fee includes: Common area maintenance, snow removal, exterior building maintenance, lawn maintenance, trash. One assigned parking and plenty of open spaces. Amenities include pools, playgrounds, club house. Windows, doors and patio are owner responsibilities. Close to several major roads, retail, healthcare, public and private schools, Princeton/Princeton University and NJ Transit close by. Great community near so many parks and rec too!
Location
State NJ
County Mercer
Area Hopewell Twp (21106)
Zoning R-5
Direction South
Rooms
Other Rooms Living Room, Dining Room, Primary Bedroom, Bedroom 2, Kitchen, Family Room, Bedroom 1, Laundry, Attic
Interior
Interior Features Primary Bath(s), Kitchen - Island, Ceiling Fan(s), Kitchen - Eat-In, Family Room Off Kitchen, Floor Plan - Traditional, Stall Shower, Tub Shower, Walk-in Closet(s), Window Treatments, Wood Floors
Hot Water Natural Gas
Heating Forced Air
Cooling Central A/C
Flooring Wood, Fully Carpeted, Tile/Brick
Fireplaces Number 1
Fireplaces Type Marble, Mantel(s), Wood
Equipment Built-In Range, Dishwasher, Refrigerator
Fireplace Y
Appliance Built-In Range, Dishwasher, Refrigerator
Heat Source Natural Gas
Laundry Upper Floor
Exterior
Exterior Feature Patio(s)
Parking On Site 1
Fence Vinyl
Utilities Available Cable TV Available, Electric Available, Natural Gas Available, Phone Available, Sewer Available, Water Available
Amenities Available Tennis Courts, Club House, Tot Lots/Playground
Waterfront N
Water Access N
Roof Type Pitched,Shingle
Accessibility None
Porch Patio(s)
Parking Type Parking Lot
Garage N
Building
Story 2
Sewer Public Sewer
Water Public
Architectural Style Colonial
Level or Stories 2
Additional Building Above Grade, Below Grade
New Construction N
Schools
Elementary Schools Stony Brook E.S.
Middle Schools Hopewell
High Schools Hopewell
School District Hopewell Valley Regional Schools
Others
HOA Fee Include Common Area Maintenance,Ext Bldg Maint,Lawn Maintenance,Trash,Pool(s),Management,Lawn Care Front,Lawn Care Rear,Snow Removal
Senior Community No
Tax ID 06-00078 10-00003-C152
Ownership Condominium
Special Listing Condition Standard
Read Less Info
Want to know what your home might be worth? Contact us for a FREE valuation!

Our team is ready to help you sell your home for the highest possible price ASAP

Bought with Alyce Murray • Callaway Henderson Sotheby's Int'l-Pennington
GET MORE INFORMATION





