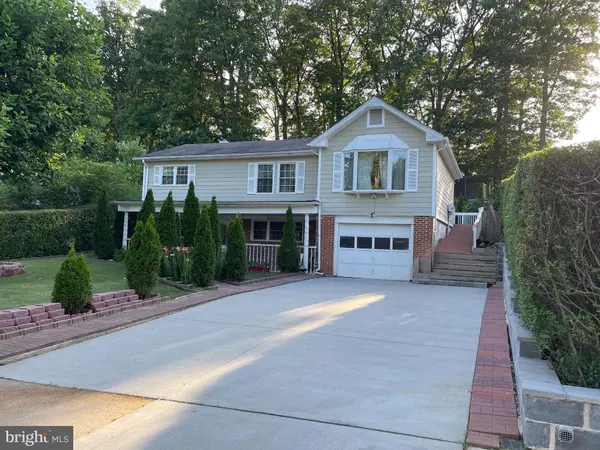Bought with Hector D Rodriguez • Long & Foster Real Estate, Inc.
For more information regarding the value of a property, please contact us for a free consultation.
Key Details
Sold Price $420,000
Property Type Single Family Home
Sub Type Detached
Listing Status Sold
Purchase Type For Sale
Square Footage 1,818 sqft
Price per Sqft $231
Subdivision Dale City
MLS Listing ID VAPW2002032
Sold Date 09/10/21
Style Bi-level
Bedrooms 5
Full Baths 2
HOA Y/N N
Abv Grd Liv Area 1,114
Year Built 1966
Available Date 2021-07-23
Annual Tax Amount $3,683
Tax Year 2020
Lot Size 10,010 Sqft
Acres 0.23
Property Sub-Type Detached
Source BRIGHT
Property Description
Just reduced to sell by $25K , Prime Location. Come see this spacious ready to move in Immaculate Cozy home 6 Bedroom with high quality carpet, 2 full bathrooms with fully covered ceramic tiles on them. Almost Quarter of an acre. One of the largest floor plans in the area, the main level features a bright Big Kitchen, Big Dining Room, Living Room. Humongous more than 1000 Sq Ft of deck with a brand-new wood on it. Fenced rear large yard, cozy beautiful ample front view with a very nice front yard porch with plenty of Shade and privacy backing to trees, it also has a long beautiful green fence on both sides of the house for privacy. Elegant foyer, gorgeous daylight Living – Large Dining and large Kitchen, Kitchen with new cabinets all the way up to the ceiling and granite counters, with fully covered ceramic tile walls and backsplash all around the walls. Brand-new Stainless-Steel appliances (Refrigerator, Stove oven, Dishwasher, and microwave). This kitchen is equipped with a powerful Vacuum system to take all the cooking fumes to the outside, it has very beautiful Porcelain tile flooring, also has 8 spotlights with day and night modes on them which gives a very relaxing feeling at night. The house has a beautiful living and dining areas with spot lighting with day and night modes too, these two areas has a very beautiful wood trim all around. The dining room has one of the walls fully covered with a very nice decorating stones. Basement with new flooring, updated bathrooms cabinets with ceramic countertops, ceiling fans, ample ceiling lighting throughout the house, ample storage, Hardwood floor on main level. Laundry room. 1 car garage with remote, driveway is long and wide with 4 car capacity newly paved to fit the 5 cars. No HOA. Conveniently located within two miles from I95, Potomac Mills, Stonebridge at Potomac Town Center, and it's about 30 minutes from DC.
Location
State VA
County Prince William
Zoning RPC
Rooms
Basement Full
Main Level Bedrooms 2
Interior
Hot Water Natural Gas
Heating Forced Air
Cooling Central A/C
Equipment Built-In Microwave, Dishwasher, Disposal, Dryer, Energy Efficient Appliances, Exhaust Fan, Stove, Washer
Appliance Built-In Microwave, Dishwasher, Disposal, Dryer, Energy Efficient Appliances, Exhaust Fan, Stove, Washer
Heat Source Natural Gas
Exterior
Parking Features Garage Door Opener
Garage Spaces 6.0
Water Access N
Accessibility None
Attached Garage 1
Total Parking Spaces 6
Garage Y
Building
Story 2
Sewer Public Hook/Up Avail
Water Public
Architectural Style Bi-level
Level or Stories 2
Additional Building Above Grade, Below Grade
New Construction N
Schools
School District Prince William County Public Schools
Others
Senior Community No
Tax ID 8291-27-6489
Ownership Fee Simple
SqFt Source 1818
Special Listing Condition Standard
Read Less Info
Want to know what your home might be worth? Contact us for a FREE valuation!

Our team is ready to help you sell your home for the highest possible price ASAP

GET MORE INFORMATION



