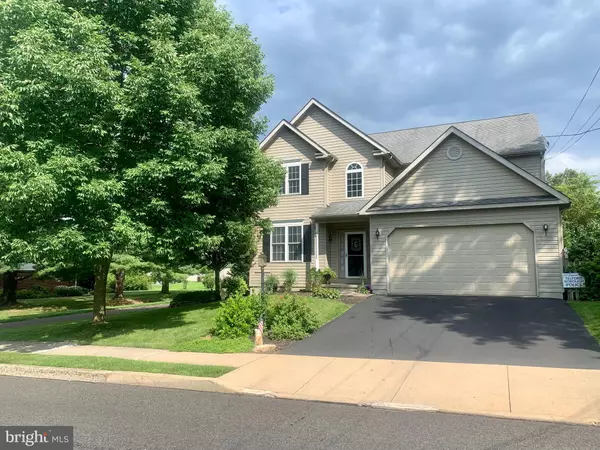For more information regarding the value of a property, please contact us for a free consultation.
Key Details
Sold Price $465,000
Property Type Single Family Home
Sub Type Detached
Listing Status Sold
Purchase Type For Sale
Square Footage 2,426 sqft
Price per Sqft $191
Subdivision None Available
MLS Listing ID PABU2003686
Sold Date 08/31/21
Style Colonial
Bedrooms 4
Full Baths 2
Half Baths 1
HOA Y/N N
Abv Grd Liv Area 2,426
Originating Board BRIGHT
Year Built 2004
Tax Year 2021
Lot Size 10,500 Sqft
Acres 0.24
Lot Dimensions 73.00 x 0.00
Property Description
Welcome home to this beautifully maintained single family colonial home in Souderton school district. Enter the front door into the two story foyer with hardwood floors and large window allowing for plenty of light. Formal living room or office to the left with book shelves for a classic look. Next you will find the formal dining room, currently used as a craft room that has an entry to the kitchen. The large kitchen with 42 inch cherry cabinetry, new microwave and dishwasher and sliders leading to the lush backyard, make for a wonderful space to create family dinners. Adjacent to the kitchen is the expansive family room with gas fireplace, extra large windows and crown molding to have a wonderful entertaining space or simply just a family movie night. Completing the first floor is a powder room, laundry room and entry from garage with extra large hall closet. As you walk upstairs you will find the master bedroom with walk in closet, standard closet and ceiling fan accompanied by your private bath with double vanity and full shower and tub. There are 3 additional bedrooms all of which are large in size with ceiling fans and nice size closets and hall bathroom. As if that wasn't enough, you will enjoy a partially finished basement with new carpeting and plenty of storage space, new sump pump and bilco door for easy access to the outside. The backyard is truly an oasis of beauty with lush gardens and sitting area with EP Henry Paver patio or if it's raining, a covered deck area to protect you from the elements. A few additional upgrades to this home are 220 AMP electric service, new AC unit, elevation of home was raised one foot when being built to eliminate any chance of water drainage issues and lastly an underground propane tank for heat and hot water. Large 2 car garage with new garage door opener complete this property. Don't hesitate to make your appointment as the property will not last.
This property has two parcels in two counties Bucks and Montgomery. Montgomery Co Tax ID 22-01-00571-054
Location
State PA
County Bucks
Area Telford Boro (10143)
Zoning RESIDENTIAL
Rooms
Basement Full, Partially Finished, Walkout Stairs
Interior
Interior Features Ceiling Fan(s), Family Room Off Kitchen, Floor Plan - Traditional, Kitchen - Eat-In, Crown Moldings, Recessed Lighting, Walk-in Closet(s)
Hot Water Propane
Heating Forced Air
Cooling Central A/C
Flooring Carpet, Hardwood, Laminated
Fireplaces Number 1
Fireplaces Type Gas/Propane
Equipment Built-In Microwave, Dishwasher, Disposal, Oven - Self Cleaning, Oven/Range - Electric, Stainless Steel Appliances
Fireplace Y
Appliance Built-In Microwave, Dishwasher, Disposal, Oven - Self Cleaning, Oven/Range - Electric, Stainless Steel Appliances
Heat Source Natural Gas
Laundry Main Floor
Exterior
Garage Garage - Front Entry
Garage Spaces 2.0
Waterfront N
Water Access N
Roof Type Architectural Shingle
Accessibility None
Parking Type Driveway, Attached Garage, On Street
Attached Garage 2
Total Parking Spaces 2
Garage Y
Building
Story 2
Sewer Public Sewer
Water Public
Architectural Style Colonial
Level or Stories 2
Additional Building Above Grade, Below Grade
Structure Type Dry Wall,9'+ Ceilings,2 Story Ceilings
New Construction N
Schools
School District Souderton Area
Others
Senior Community No
Tax ID 43-002-261
Ownership Fee Simple
SqFt Source Assessor
Special Listing Condition Standard
Read Less Info
Want to know what your home might be worth? Contact us for a FREE valuation!

Our team is ready to help you sell your home for the highest possible price ASAP

Bought with Kediley Peralta Alcantara • Weichert Realtors
GET MORE INFORMATION





