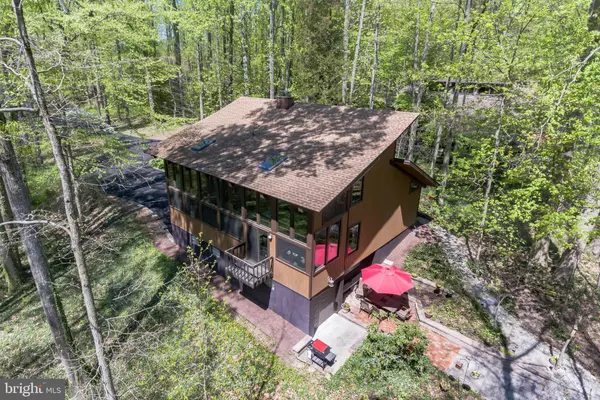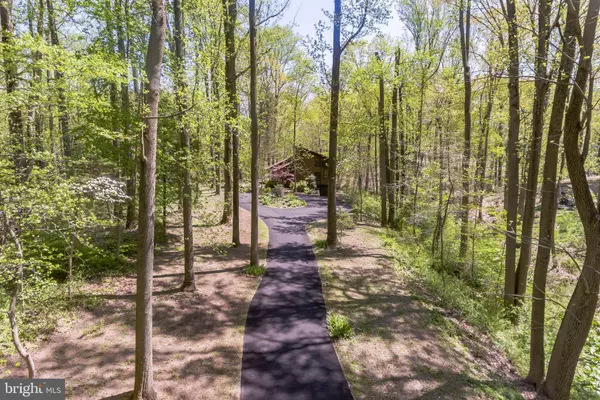For more information regarding the value of a property, please contact us for a free consultation.
Key Details
Sold Price $476,000
Property Type Single Family Home
Sub Type Detached
Listing Status Sold
Purchase Type For Sale
Square Footage 2,034 sqft
Price per Sqft $234
Subdivision Cold Springs Fores
MLS Listing ID NJGL275824
Sold Date 08/13/21
Style Chalet,Contemporary,Mid-Century Modern,Post & Beam
Bedrooms 2
Full Baths 2
HOA Y/N N
Abv Grd Liv Area 2,034
Originating Board BRIGHT
Year Built 1976
Annual Tax Amount $8,436
Tax Year 2020
Lot Size 1.000 Acres
Acres 1.0
Lot Dimensions 0.00 x 0.00
Property Description
No more showings, Sellers have accepted an offer. Tranquility Seekers, Nature Enthusiasts, Architecture Lovers! Welcome to Cold Springs Forest in Mantua Township. This Passive Solar home was designed and built by William Hanst, a legendary builder of executive homes with energy efficiency in mind as well as integration into the natural landscape. Large picture windows and skylights throughout SATURATE the main floor in plenty of natural sunlight. First floor owner's suite and laundry for easy access! This 2, possibly 3 bedroom custom California Contemporary Mountain Chalet Style home features soaring cathedral ceilings, passive solar benefits through various sunroom spaces, Lofted Den which is easily converted to a bedroom, brick fireplace greets you in the main common space, Amazing views, various entertainment spaces, full sized basement with work shop space and shelving is ready to be finished for even more space if desired. Lovely patio is the perfect setting for all your family parties, circular driveway, storage garage (Man Cave) offers a unique front/back entry for convenience and accessibility. Langley Kitchens custom cabinetry, Sub Zero refrigerator, windows, sliding doors, roof, well pump, driveway, patio and furnace are newer. Ready for your electric or hybrid car, too! Pride of Ownership is evident throughout. Access to the Cold Springs Forest neighborhood is from Berkley Road (Route 632) onto Springhill Road or Old Lansing Road.
Location
State NJ
County Gloucester
Area Mantua Twp (20810)
Zoning RES
Rooms
Other Rooms Dining Room, Kitchen, Family Room, Den, Basement, Sun/Florida Room
Basement Full, Unfinished, Windows, Workshop
Main Level Bedrooms 1
Interior
Interior Features Attic, Dining Area, Entry Level Bedroom, Exposed Beams, Family Room Off Kitchen, Kitchen - Island, Skylight(s), Wood Floors
Hot Water Natural Gas
Heating Forced Air
Cooling Central A/C
Flooring Carpet, Hardwood, Ceramic Tile
Fireplaces Number 1
Fireplaces Type Brick
Equipment Built-In Microwave, Built-In Range, Cooktop, Dishwasher, Oven - Wall, Refrigerator
Fireplace Y
Window Features Energy Efficient,Skylights
Appliance Built-In Microwave, Built-In Range, Cooktop, Dishwasher, Oven - Wall, Refrigerator
Heat Source Natural Gas
Exterior
Exterior Feature Patio(s)
Utilities Available Cable TV, Phone, Natural Gas Available, Electric Available
Waterfront N
Water Access N
View Panoramic, Scenic Vista, Trees/Woods
Roof Type Architectural Shingle
Accessibility None
Porch Patio(s)
Parking Type Driveway
Garage N
Building
Lot Description Backs to Trees, Front Yard, Irregular, Landscaping, Partly Wooded, Private, Rear Yard
Story 2
Sewer On Site Septic
Water Well
Architectural Style Chalet, Contemporary, Mid-Century Modern, Post & Beam
Level or Stories 2
Additional Building Above Grade, Below Grade
New Construction N
Schools
Middle Schools Clearview Regional
High Schools Clearview Regional H.S.
School District Mantua Township Board Of Education
Others
Senior Community No
Tax ID 10-00054 06-00010
Ownership Fee Simple
SqFt Source Assessor
Security Features Security System
Acceptable Financing FHA, Conventional, Cash, FHA 203(b), USDA, VA
Listing Terms FHA, Conventional, Cash, FHA 203(b), USDA, VA
Financing FHA,Conventional,Cash,FHA 203(b),USDA,VA
Special Listing Condition Standard
Read Less Info
Want to know what your home might be worth? Contact us for a FREE valuation!

Our team is ready to help you sell your home for the highest possible price ASAP

Bought with Tammy R. Lutek • Legacy Real Estate Services
GET MORE INFORMATION





