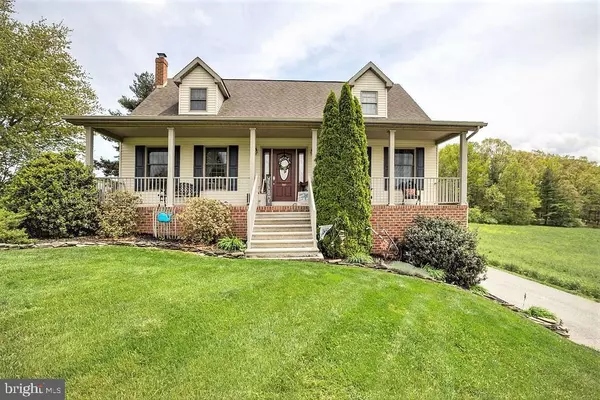For more information regarding the value of a property, please contact us for a free consultation.
Key Details
Sold Price $359,900
Property Type Single Family Home
Sub Type Detached
Listing Status Sold
Purchase Type For Sale
Square Footage 2,900 sqft
Price per Sqft $124
Subdivision None Available
MLS Listing ID PAYK157772
Sold Date 07/30/21
Style Cape Cod
Bedrooms 4
Full Baths 2
Half Baths 2
HOA Y/N N
Abv Grd Liv Area 2,100
Originating Board BRIGHT
Year Built 2001
Annual Tax Amount $6,001
Tax Year 2021
Lot Size 0.670 Acres
Acres 0.67
Lot Dimensions 104X280X102X264
Property Description
LOOKING FOR A BEAUTIFUL, WELL MAINTAINED CAPE COD HOME WITH AN AMAZING DETAILS ON OVER 6/10TH ACRE OF A PARK LIKE SETTING OVERLOOKING PASTURES AND WATER FALLS, THEN HERE IT IS. THE HOME FEATURES A FIRST FLOOR PRIMARY SUITE WITH FULL BATH & WHIRLPOOL TUB, A FIRST FLOOR LAUNDRY, AN OPEN KITCHEN WITH A BREAKFAST BAR, TILE FLOORING AND ALL APPLIANCES, A SEPARATE DINING AREA AND A SPACIOUS LIVING ROOM, BOTH WITH WOOD FLOORING. UPSTAIRS YOU WILL FIND 3 ADDITIONAL BEDROOMS, A LOFT AREA & FULL BATH. THEN ON THE LOWER LEVEL, THERE IS A FINISHED FAMILY ROOM WITH A WOOD STOVE & WET BAR, PLUS A 11' X 16' SHOP & HALF BATH, WHICH COULD BE EASILY CONVERTED INTO LIVING QUARTERS FOR A FAMILY MEMBER. THE HOME IS EQUIPPED WITH 2 HEATING AND 2 A/C SYSTEMS AND HAS AN OVERSIZED 2 CAR GARAGE. COME TAKE A LOOK, YOU WILL LIKE WHAT YOU SEE.
Location
State PA
County York
Area West Manheim Twp (15252)
Zoning RESIDENTIAL
Rooms
Other Rooms Living Room, Dining Room, Primary Bedroom, Bedroom 2, Bedroom 3, Bedroom 4, Kitchen, Family Room, Loft, Office
Basement Daylight, Partial, Interior Access, Outside Entrance, Rear Entrance, Side Entrance, Walkout Level
Main Level Bedrooms 1
Interior
Interior Features Built-Ins, Carpet, Ceiling Fan(s), Central Vacuum, Dining Area, Floor Plan - Open, Kitchen - Country, Primary Bath(s), Recessed Lighting, Tub Shower, Wainscotting, Walk-in Closet(s), Wet/Dry Bar, WhirlPool/HotTub, Wood Floors, Wood Stove
Hot Water Propane
Heating Forced Air, Wood Burn Stove
Cooling Central A/C, Ceiling Fan(s)
Flooring Carpet, Ceramic Tile, Wood
Fireplaces Type Flue for Stove
Equipment Central Vacuum, Dishwasher, Dryer, Microwave, Oven/Range - Gas, Range Hood, Refrigerator, Washer
Fireplace Y
Window Features Double Pane,Insulated,Screens
Appliance Central Vacuum, Dishwasher, Dryer, Microwave, Oven/Range - Gas, Range Hood, Refrigerator, Washer
Heat Source Propane - Owned
Laundry Main Floor
Exterior
Exterior Feature Deck(s), Porch(es)
Garage Built In, Garage - Rear Entry, Garage Door Opener, Oversized
Garage Spaces 8.0
Utilities Available Cable TV Available, Electric Available, Phone Not Available
Waterfront N
Water Access N
View Garden/Lawn, Pasture, Scenic Vista
Roof Type Architectural Shingle
Street Surface Gravel
Accessibility None
Porch Deck(s), Porch(es)
Road Frontage Private, Road Maintenance Agreement
Parking Type Attached Garage, Driveway
Attached Garage 2
Total Parking Spaces 8
Garage Y
Building
Lot Description Cleared, Front Yard, Not In Development, Rear Yard, Rural, Sloping
Story 3
Foundation Block
Sewer On Site Septic
Water Well
Architectural Style Cape Cod
Level or Stories 3
Additional Building Above Grade, Below Grade
Structure Type Dry Wall,Plaster Walls
New Construction N
Schools
High Schools South Western
School District South Western
Others
Senior Community No
Tax ID 52-000-BD-0011-A0-00000
Ownership Fee Simple
SqFt Source Estimated
Security Features Smoke Detector
Acceptable Financing Cash, Conventional, FHA, USDA, VA
Listing Terms Cash, Conventional, FHA, USDA, VA
Financing Cash,Conventional,FHA,USDA,VA
Special Listing Condition Standard
Read Less Info
Want to know what your home might be worth? Contact us for a FREE valuation!

Our team is ready to help you sell your home for the highest possible price ASAP

Bought with Bret L Merson • Keller Williams Realty Centre
GET MORE INFORMATION





