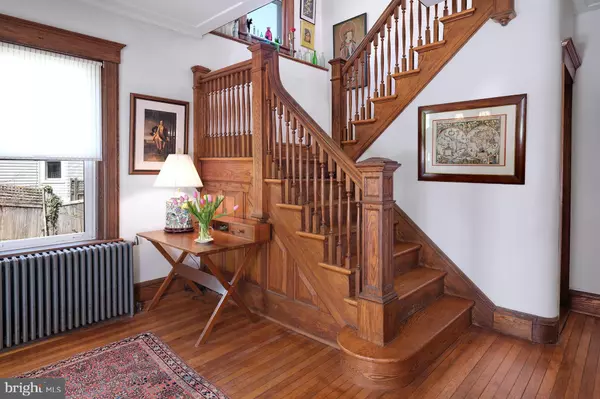For more information regarding the value of a property, please contact us for a free consultation.
Key Details
Sold Price $582,500
Property Type Single Family Home
Sub Type Detached
Listing Status Sold
Purchase Type For Sale
Subdivision Not On List
MLS Listing ID NJME311598
Sold Date 07/21/21
Style Other
Bedrooms 4
Full Baths 2
HOA Y/N N
Originating Board BRIGHT
Year Built 1913
Annual Tax Amount $13,722
Tax Year 2020
Lot Size 0.350 Acres
Acres 0.35
Lot Dimensions 0.00 x 0.00
Property Description
A fine example of American Foursquare architecture in the historic district of Pennington, this home graces Penningtons Main Street with a big wraparound porch and stacked stone facade. Showcasing original chestnut woodwork throughout, the home welcomes with a large front hall with a handsome turned staircase. Walk-in bay windows fill the living and dining rooms with natural light. Glistening wood floors and trim are a testament to the period elegance throughout. In addition to formal rooms and an oversized kitchen, a versatile room off the kitchen with a wood-burning stove serves just as perfectly as a sunroom or a family room, opening to the deck, fenced yard, and 2-car garage. The lower level has spaces for the laundry and storage and although unfinished, with its high ceilings and space, it functions well as a rec room. The second-floor bedrooms all have large closets and one opens to a second-floor deck. The main bathroom features a clawfoot tub while another full bathroom near the kitchen has a stall shower. Architectural plans were already drawn up to convert the windowed attic into a 5 th bedroom with a full bath and are available at no charge to the buyer of this beautiful and stately Pennington classic!
Location
State NJ
County Mercer
Area Pennington Boro (21108)
Zoning R-80
Rooms
Other Rooms Living Room, Dining Room, Bedroom 2, Bedroom 3, Bedroom 4, Kitchen, Basement, Bedroom 1, Sun/Florida Room, Attic
Basement Full
Interior
Hot Water Natural Gas
Heating Radiator
Cooling Window Unit(s), Ceiling Fan(s)
Heat Source Natural Gas
Exterior
Utilities Available Natural Gas Available
Waterfront N
Water Access N
Roof Type Asphalt
Accessibility None
Parking Type Driveway
Garage N
Building
Story 2.5
Sewer Public Sewer
Water Public
Architectural Style Other
Level or Stories 2.5
Additional Building Above Grade, Below Grade
New Construction N
Schools
School District Hopewell Valley Regional Schools
Others
Senior Community No
Tax ID 08-00104-00002
Ownership Fee Simple
SqFt Source Assessor
Special Listing Condition Standard
Read Less Info
Want to know what your home might be worth? Contact us for a FREE valuation!

Our team is ready to help you sell your home for the highest possible price ASAP

Bought with Verna McShane • BHHS Fox & Roach-Princeton Junction
GET MORE INFORMATION





