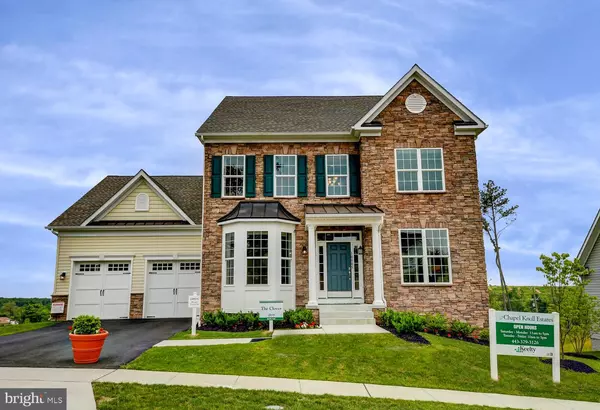For more information regarding the value of a property, please contact us for a free consultation.
Key Details
Sold Price $651,207
Property Type Single Family Home
Sub Type Detached
Listing Status Sold
Purchase Type For Sale
Square Footage 4,323 sqft
Price per Sqft $150
Subdivision Chapel Knoll Estates
MLS Listing ID MDBC2001886
Sold Date 06/29/21
Style Contemporary,Colonial
Bedrooms 5
Full Baths 3
Half Baths 1
HOA Fees $50/mo
HOA Y/N Y
Abv Grd Liv Area 2,923
Originating Board BRIGHT
Year Built 2021
Annual Tax Amount $7,162
Tax Year 2021
Lot Size 10,018 Sqft
Acres 0.23
Property Description
New Construction by Keelty Homes at Chapel Knoll Estates - Optional features include Breakfast Extension, Fireplace and Owner's Bedroom Tray Ceiling. Oversized deck and patio A single family home providing a combination of Luxury and Functionality in Perry Hall surrounded by state Parks and the Gunpowder Falls River. The Clover Plan features over 2800 sq' of finished living space, plus an additional 1400 sq' finished basement. 5 bed 3.5 ba. Owners bedroom with and oversized Owners luxury bath. 9' ceilings on all 3 levels. 2x6 exterior walls. 93% efficient gas fired furnace. Bring your interior designer and add your personal touches. Ask about the Baltimore county property tax credit for High Performance Homes. Receive up to 45% off of your property tax bill from Baltimore county on this new construction high performance Home. Call or Visit today for more information or to schedule a showing. What do you get when you purchase a Keelty Home. It can be summed up in 3 words. Strength, Loyalty and Longevity. This 4th generation family owned, family run company believes that a strong sense of community is the key to healthy living - from family and the environment, to local commerce and beyond. It is the "community" perspective that has made Keelty one of Maryland's premier builders. keelty Homes - A Maryland Way of Life Since 1904. http://www.chapelknollestates.com/ Call to schedule a showing.
Location
State MD
County Baltimore
Zoning BALTIMORE COUNTY
Rooms
Basement Walkout Stairs, Walkout Level, Fully Finished
Interior
Interior Features Breakfast Area, Combination Dining/Living, Combination Kitchen/Living, Dining Area, Family Room Off Kitchen, Floor Plan - Open, Kitchen - Island, Kitchen - Table Space, Pantry, Recessed Lighting, Stall Shower
Hot Water 60+ Gallon Tank, Tankless
Cooling Central A/C
Flooring Hardwood, Ceramic Tile, Carpet
Equipment Stainless Steel Appliances
Appliance Stainless Steel Appliances
Heat Source Natural Gas
Exterior
Garage Garage - Front Entry, Oversized, Garage Door Opener
Garage Spaces 2.0
Waterfront N
Water Access N
Roof Type Architectural Shingle
Accessibility 48\"+ Halls
Parking Type Attached Garage, Driveway, On Street
Attached Garage 2
Total Parking Spaces 2
Garage Y
Building
Story 3
Sewer Public Sewer
Water Public
Architectural Style Contemporary, Colonial
Level or Stories 3
Additional Building Above Grade, Below Grade
Structure Type 9'+ Ceilings,2 Story Ceilings,High
New Construction Y
Schools
Elementary Schools Chapel Hill
Middle Schools Perry Hall
High Schools Perry Hall
School District Baltimore County Public Schools
Others
Senior Community No
Tax ID 04112500003034
Ownership Fee Simple
SqFt Source Estimated
Special Listing Condition Standard
Read Less Info
Want to know what your home might be worth? Contact us for a FREE valuation!

Our team is ready to help you sell your home for the highest possible price ASAP

Bought with Courtney L East • Keller Williams Integrity
GET MORE INFORMATION





