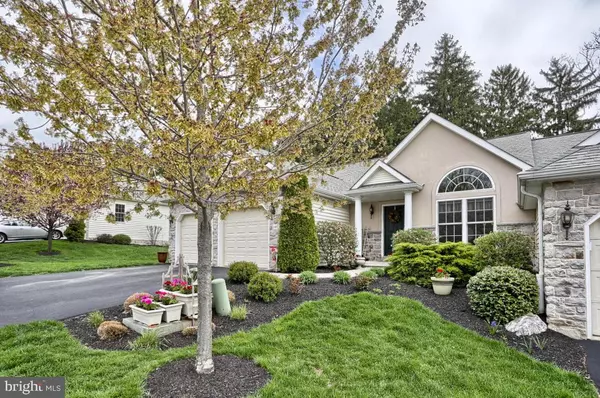For more information regarding the value of a property, please contact us for a free consultation.
Key Details
Sold Price $280,000
Property Type Condo
Sub Type Condo/Co-op
Listing Status Sold
Purchase Type For Sale
Square Footage 2,682 sqft
Price per Sqft $104
Subdivision Regents Park
MLS Listing ID 1002976923
Sold Date 03/11/16
Style Contemporary
Bedrooms 3
Full Baths 2
Half Baths 1
HOA Fees $195/mo
HOA Y/N Y
Abv Grd Liv Area 1,812
Originating Board LCAOR
Year Built 2007
Annual Tax Amount $4,353
Property Description
Complete 1st fl. Living! Fun Space for entertaining inside & out, Wonderful bright & light-filled 3 Bedrm Home w/easy flow, Hardwood Fls.throughout, Gas Fireplace&Skylights in Living Rm, Cathedral Ceilings, Gourmet Kitchen w/Granite Counters, Hobby Rm LL w/ Utility Sink, Basemt Professionally done by Corning w/Superior Walls, Large Screened-in Porch. Trex Deck w/ Nat Gas Grill, Plus Storage, Storage, Storage, Beautiful Location,
Location
State PA
County Lancaster
Area East Lampeter Twp (10531)
Rooms
Other Rooms Living Room, Dining Room, Primary Bedroom, Bedroom 2, Bedroom 3, Kitchen, Family Room, Bedroom 1, Laundry, Other, Office, Bathroom 1, Bathroom 2, Bathroom 3
Basement Fully Finished, Full
Interior
Interior Features Breakfast Area, Formal/Separate Dining Room, Built-Ins, Kitchen - Island, Skylight(s)
Hot Water Natural Gas
Heating Gas, Forced Air
Cooling Central A/C
Fireplaces Number 1
Equipment Dryer, Refrigerator, Washer, Dishwasher, Built-In Microwave, Disposal, Oven/Range - Gas
Fireplace Y
Appliance Dryer, Refrigerator, Washer, Dishwasher, Built-In Microwave, Disposal, Oven/Range - Gas
Heat Source Natural Gas
Exterior
Exterior Feature Deck(s), Screened
Parking Features Garage Door Opener
Garage Spaces 2.0
Community Features Covenants, Restrictions
Utilities Available Cable TV Available
Amenities Available Common Grounds
Water Access N
Roof Type Shingle,Composite
Porch Deck(s), Screened
Road Frontage Private
Attached Garage 2
Total Parking Spaces 2
Garage Y
Building
Building Description Cathedral Ceilings, Ceiling Fans
Story 1
Sewer Public Sewer
Water Public
Architectural Style Contemporary
Level or Stories 1
Additional Building Above Grade, Below Grade
Structure Type Cathedral Ceilings
New Construction N
Schools
Middle Schools Conestoga Valley
High Schools Conestoga Valley
School District Conestoga Valley
Others
HOA Fee Include Ext Bldg Maint,Lawn Maintenance,Snow Removal,Trash
Tax ID 3100231410025
Ownership Other
SqFt Source Estimated
Acceptable Financing Cash, Conventional, FHA, VA
Listing Terms Cash, Conventional, FHA, VA
Financing Cash,Conventional,FHA,VA
Read Less Info
Want to know what your home might be worth? Contact us for a FREE valuation!

Our team is ready to help you sell your home for the highest possible price ASAP

Bought with David S High • Coldwell Banker Realty
GET MORE INFORMATION





