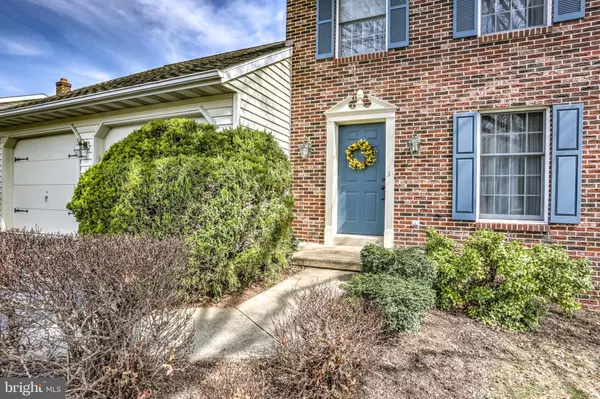For more information regarding the value of a property, please contact us for a free consultation.
Key Details
Sold Price $220,000
Property Type Single Family Home
Sub Type Detached
Listing Status Sold
Purchase Type For Sale
Square Footage 2,060 sqft
Price per Sqft $106
Subdivision Grandview Estates
MLS Listing ID 1000236584
Sold Date 05/31/18
Style Colonial
Bedrooms 2
Full Baths 1
Half Baths 1
HOA Y/N N
Abv Grd Liv Area 1,710
Originating Board BRIGHT
Year Built 1989
Tax Year 2018
Lot Size 6,970 Sqft
Acres 0.16
Property Description
Grandview Estates offers a great place to call home! Located in Manheim Twp. SD, this colonial style house features a foyer w/coat closet, separate living room and formal dining room. The family room has vaulted ceilings and exposed beams and a walk out door to the back yard. An adjacent kitchen w/breakfast bar and eat-in offers plenty of space to enjoy daily meals with your family. The 2 car garage has direct access to the kitchen. The lower level features a partially finished basement. The second floor offers a large owners retreat w/private full bath and his/hers walk-in closets and a second bedroom offers privacy and comfort. Leave the neighborhood and find yourself close to downtown Lancaster, Park City Mall, picturesque farms, and routes 23, 30 and 283. No HOA fees. 1 year home warranty included.
Location
State PA
County Lancaster
Area Manheim Twp (10539)
Zoning RESIDENTIAL
Rooms
Other Rooms Living Room, Dining Room, Primary Bedroom, Bedroom 2, Kitchen, Family Room, Basement, Foyer, Utility Room, Primary Bathroom, Half Bath
Basement Drainage System, Heated, Interior Access, Partially Finished
Interior
Interior Features Attic, Carpet, Exposed Beams, Family Room Off Kitchen, Formal/Separate Dining Room, Kitchen - Eat-In, Primary Bath(s), WhirlPool/HotTub, Window Treatments
Hot Water Electric
Heating Heat Pump(s)
Cooling Central A/C
Flooring Carpet, Vinyl
Equipment Dishwasher, Disposal, Dryer, Oven/Range - Electric, Range Hood, Refrigerator, Washer, Water Heater
Appliance Dishwasher, Disposal, Dryer, Oven/Range - Electric, Range Hood, Refrigerator, Washer, Water Heater
Heat Source Electric
Laundry Main Floor
Exterior
Garage Garage - Front Entry
Garage Spaces 2.0
Utilities Available Cable TV Available, Electric Available, Phone Available
Waterfront N
Water Access N
Roof Type Shingle
Accessibility None
Parking Type Off Street, Driveway, Attached Garage
Attached Garage 2
Total Parking Spaces 2
Garage Y
Building
Lot Description Cleared, Front Yard, Rear Yard
Story 3
Foundation Crawl Space
Sewer Public Sewer
Water Public
Architectural Style Colonial
Level or Stories 2
Additional Building Above Grade, Below Grade
Structure Type Dry Wall,Beamed Ceilings,Vaulted Ceilings
New Construction N
Schools
Elementary Schools Schaeffer
Middle Schools Manheim Township
High Schools Manheim Township
School District Manheim Township
Others
Tax ID 390-50503-0-0000
Ownership Fee Simple
SqFt Source Assessor
Acceptable Financing Cash, Conventional, FHA, VA
Listing Terms Cash, Conventional, FHA, VA
Financing Cash,Conventional,FHA,VA
Special Listing Condition Standard
Read Less Info
Want to know what your home might be worth? Contact us for a FREE valuation!

Our team is ready to help you sell your home for the highest possible price ASAP

Bought with Charlene L Ranck • Hostetter Realty
GET MORE INFORMATION





