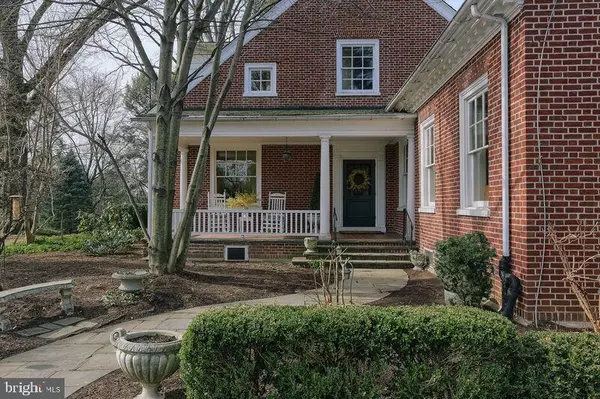For more information regarding the value of a property, please contact us for a free consultation.
Key Details
Sold Price $905,000
Property Type Single Family Home
Sub Type Detached
Listing Status Sold
Purchase Type For Sale
Square Footage 7,700 sqft
Price per Sqft $117
Subdivision Millersville
MLS Listing ID 1002994747
Sold Date 08/21/17
Style Cape Cod,Traditional
Bedrooms 6
Full Baths 4
Half Baths 1
HOA Y/N N
Abv Grd Liv Area 5,646
Originating Board LCAOR
Year Built 1932
Annual Tax Amount $7,518
Lot Size 5.500 Acres
Acres 5.5
Lot Dimensions 5.50 acres
Property Description
Spread out in this incredible home and enjoy 5.5 acres of heaven...All brick home loaded with wonderful features including 1st floor Master Suite with splashy master bath/Custom kitchen with granite & exposed beams/Crown Molding & Arched doorways/Full guest suite/lavish living room with cozy fireplace/Wine cellar/Finished lower level/Pretty side porch/Scenic Patio lets you enjoy the lovely outdoors...Privacy & luxury; A Nice Combination!
Location
State PA
County Lancaster
Area Millersville Boro (10544)
Rooms
Other Rooms Living Room, Dining Room, Primary Bedroom, Bedroom 2, Bedroom 3, Bedroom 4, Bedroom 5, Kitchen, Family Room, Den, Foyer, Bedroom 1, Sun/Florida Room, In-Law/auPair/Suite, Laundry, Utility Room, Bedroom 6, Bathroom 1, Bathroom 2, Bathroom 3, Primary Bathroom
Basement Fully Finished, Partial
Interior
Interior Features Window Treatments, Kitchen - Eat-In, Formal/Separate Dining Room, Built-Ins, WhirlPool/HotTub
Hot Water Natural Gas
Heating Other
Cooling Central A/C
Flooring Hardwood
Fireplaces Number 2
Equipment Dishwasher, Built-In Microwave, Disposal, Oven/Range - Gas, Oven - Wall
Fireplace Y
Appliance Dishwasher, Built-In Microwave, Disposal, Oven/Range - Gas, Oven - Wall
Heat Source Electric, Natural Gas
Exterior
Exterior Feature Patio(s), Porch(es)
Garage Spaces 2.0
Utilities Available Cable TV Available
Amenities Available None
Waterfront N
Water Access N
Roof Type Slate
Street Surface Other
Porch Patio(s), Porch(es)
Parking Type Off Street, Attached Garage
Attached Garage 2
Total Parking Spaces 2
Garage Y
Building
Story 1.5
Foundation Crawl Space
Sewer Public Sewer
Water Public
Architectural Style Cape Cod, Traditional
Level or Stories 1.5
Additional Building Above Grade, Below Grade, Shed
Structure Type Cathedral Ceilings
New Construction N
Schools
High Schools Penn Manor
School District Penn Manor
Others
HOA Fee Include None
Tax ID 4405880400000
Ownership Other
SqFt Source Estimated
Security Features Security System
Acceptable Financing Cash, Conventional
Listing Terms Cash, Conventional
Financing Cash,Conventional
Read Less Info
Want to know what your home might be worth? Contact us for a FREE valuation!

Our team is ready to help you sell your home for the highest possible price ASAP

Bought with Dawn A Loken • RE/MAX Patriots
GET MORE INFORMATION





