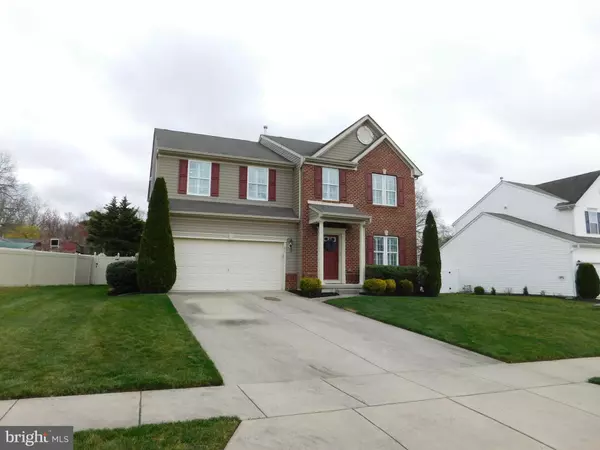For more information regarding the value of a property, please contact us for a free consultation.
Key Details
Sold Price $440,000
Property Type Single Family Home
Sub Type Detached
Listing Status Sold
Purchase Type For Sale
Square Footage 2,760 sqft
Price per Sqft $159
Subdivision Westfield Chase
MLS Listing ID NJCD415184
Sold Date 06/21/21
Style Contemporary
Bedrooms 4
Full Baths 2
Half Baths 2
HOA Fees $35/mo
HOA Y/N Y
Abv Grd Liv Area 2,760
Originating Board BRIGHT
Year Built 2009
Annual Tax Amount $12,758
Tax Year 2020
Lot Size 9,375 Sqft
Acres 0.22
Lot Dimensions 75.00 x 125.00
Property Description
Welcome to Westfield Chase! This Naples model home contains approximately 3,500 sq. ft. of gorgeous living space! Lovely eat-in kitchen with cherry cabinets, hardwood floor, ceiling fan, granite counter tops, tiled back splash, island with pendant lighting, and stainless steel appliances. Family room with gas fireplace, ceiling fan, and hardwood floors is the perfect spot for relaxation. Also on this floor are the formal living room and dining room, and half bath. Ascend to the second floor to the over-sized main bedroom, with it's 2 walk-in closets, ceiling fan, carpeting, and custom storage room. Adjacent is the main bathroom, with tile floor, bathtub, and double vanity with granite counter tops. Also on this floor are 3 additional spacious bedrooms, with carpeting and ceiling fans, hall bath, laundry closet, and loft/sitting area. Finishing off the home is a fully finished basement, storage area, and another half bath. Venture to the back yard to enjoy the view of the fenced-in yard while sitting on the paver patio. This home is being sold in "As Is" condition. Buyer is advised to perform their due diligence before making an offer. Agent: Please turn off all lights and lock doors after showing. Leave business card. Feedback is appreciated.
Location
State NJ
County Camden
Area Gloucester Twp (20415)
Zoning R
Rooms
Other Rooms Living Room, Dining Room, Bedroom 2, Bedroom 3, Bedroom 4, Kitchen, Family Room, Basement, Bedroom 1, Study
Basement Poured Concrete
Interior
Interior Features Carpet, Ceiling Fan(s), Kitchen - Gourmet, Kitchen - Island, Pantry, Sprinkler System, Walk-in Closet(s), Wood Floors, Wainscotting, Store/Office, Recessed Lighting, Primary Bath(s), Kitchen - Efficiency, Kitchen - Eat-In, Intercom, Formal/Separate Dining Room, Floor Plan - Traditional, Crown Moldings, Butlers Pantry, Attic
Hot Water Natural Gas
Heating Forced Air
Cooling Central A/C
Flooring Carpet, Ceramic Tile, Hardwood
Equipment Dishwasher, Disposal, Dryer - Gas, Exhaust Fan, Icemaker, Intercom, Oven - Self Cleaning, Oven - Single, Oven/Range - Gas, Range Hood, Refrigerator, Stainless Steel Appliances, Stove, Washer
Furnishings No
Appliance Dishwasher, Disposal, Dryer - Gas, Exhaust Fan, Icemaker, Intercom, Oven - Self Cleaning, Oven - Single, Oven/Range - Gas, Range Hood, Refrigerator, Stainless Steel Appliances, Stove, Washer
Heat Source Natural Gas
Laundry Upper Floor
Exterior
Garage Spaces 4.0
Fence Vinyl
Waterfront N
Water Access N
Roof Type Shingle
Accessibility None
Parking Type Driveway, On Street
Total Parking Spaces 4
Garage N
Building
Story 2
Sewer Public Sewer
Water Public
Architectural Style Contemporary
Level or Stories 2
Additional Building Above Grade, Below Grade
New Construction N
Schools
Elementary Schools Erial
Middle Schools Ann A. Mullen
School District Gloucester Township Public Schools
Others
Pets Allowed Y
Senior Community No
Tax ID 15-15001-00011 10
Ownership Fee Simple
SqFt Source Assessor
Acceptable Financing Cash, Conventional
Listing Terms Cash, Conventional
Financing Cash,Conventional
Special Listing Condition Standard
Pets Description Cats OK, Dogs OK
Read Less Info
Want to know what your home might be worth? Contact us for a FREE valuation!

Our team is ready to help you sell your home for the highest possible price ASAP

Bought with Kathleen D Amphrazis • Century 21 Alliance - Northfield
GET MORE INFORMATION





