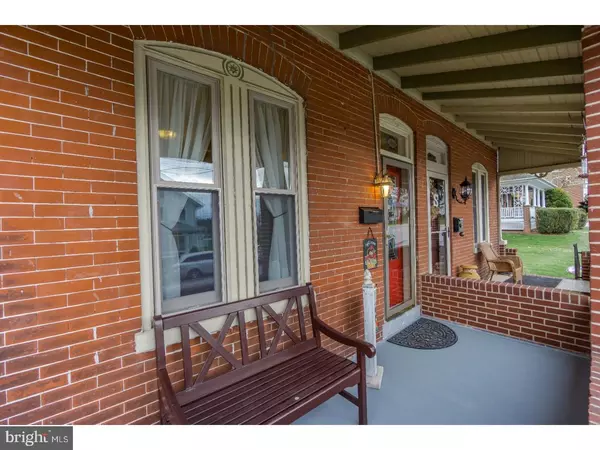For more information regarding the value of a property, please contact us for a free consultation.
Key Details
Sold Price $242,000
Property Type Single Family Home
Sub Type Twin/Semi-Detached
Listing Status Sold
Purchase Type For Sale
Square Footage 1,920 sqft
Price per Sqft $126
Subdivision None Available
MLS Listing ID 1000444638
Sold Date 05/31/18
Style Colonial
Bedrooms 3
Full Baths 1
Half Baths 1
HOA Y/N N
Abv Grd Liv Area 1,920
Originating Board TREND
Year Built 1900
Annual Tax Amount $3,191
Tax Year 2018
Lot Size 3,060 Sqft
Acres 0.07
Lot Dimensions 0X0
Property Description
Welcome to this wonderful, move in Ready, 3 story Victorian Twin that feels like a single! Bright and sunny, warm and welcoming. This home is located in the highly desirable Blue Ribbon Springford School District and has been updated from top to bottom. Hardwood floors throughout. This home has great character! Boasting three bedrooms with Bali blinds in each room, fully updated bathroom with tile flooring & shower. The kitchen is big & bright with Kraftmaid cabinets, center cabinet with antique glass, new Bosch dishwasher. Andersen replacement windows throughout. Snuggle up next to the gorgeous natural gas burning stove on a cold winter's night. Fenced-in rear yard. Beautiful large deck perfect for entertaining with custom walkway leading to the huge double lot backyard to relax and read a book in this amazing park like setting. As if that's not enough! This home has an off street car pad that holds three vehicles. Very convenient to shopping, restaurants and highways. Easy to show! Walking distance to borough park, pool and elementary school! A great new home on a wonderful tree lined street just waiting for its new owners! Minutes from downtown Phoenixville, The Providence Town Center and all major routes. Consider this property with USDA no-money down financing, you could be a homeowner for a lot less than you think.
Location
State PA
County Chester
Area Spring City Boro (10314)
Zoning R2
Rooms
Other Rooms Living Room, Dining Room, Primary Bedroom, Bedroom 2, Kitchen, Family Room, Bedroom 1
Basement Full
Interior
Interior Features Ceiling Fan(s), Stall Shower, Kitchen - Eat-In
Hot Water Natural Gas
Heating Gas, Steam
Cooling Wall Unit
Flooring Wood, Fully Carpeted, Tile/Brick
Fireplaces Number 1
Fireplaces Type Gas/Propane
Equipment Built-In Range, Oven - Self Cleaning, Dishwasher, Refrigerator, Built-In Microwave
Fireplace Y
Appliance Built-In Range, Oven - Self Cleaning, Dishwasher, Refrigerator, Built-In Microwave
Heat Source Natural Gas, Other
Laundry Main Floor
Exterior
Exterior Feature Deck(s), Porch(es)
Garage Spaces 3.0
Fence Other
Utilities Available Cable TV
Waterfront N
Water Access N
Roof Type Pitched,Shingle
Accessibility None
Porch Deck(s), Porch(es)
Parking Type On Street
Total Parking Spaces 3
Garage N
Building
Lot Description Level, Front Yard, Rear Yard, SideYard(s)
Story 3+
Sewer Public Sewer
Water Public
Architectural Style Colonial
Level or Stories 3+
Additional Building Above Grade
Structure Type 9'+ Ceilings
New Construction N
Schools
Elementary Schools Spring City Elementary Hybrid Learning School
School District Spring-Ford Area
Others
Pets Allowed Y
Senior Community No
Tax ID 14-06 -0055.0100
Ownership Fee Simple
Acceptable Financing Conventional, VA, FHA 203(b), USDA
Listing Terms Conventional, VA, FHA 203(b), USDA
Financing Conventional,VA,FHA 203(b),USDA
Pets Description Case by Case Basis
Read Less Info
Want to know what your home might be worth? Contact us for a FREE valuation!

Our team is ready to help you sell your home for the highest possible price ASAP

Bought with Michael Organski • NextRE
GET MORE INFORMATION





