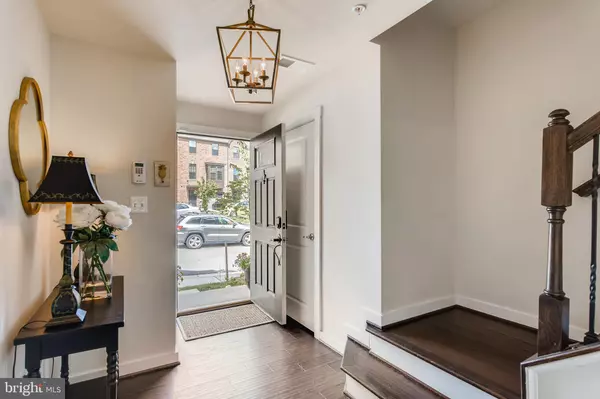For more information regarding the value of a property, please contact us for a free consultation.
Key Details
Sold Price $490,000
Property Type Townhouse
Sub Type End of Row/Townhouse
Listing Status Sold
Purchase Type For Sale
Square Footage 2,683 sqft
Price per Sqft $182
Subdivision Skyview
MLS Listing ID MDBA549928
Sold Date 06/02/21
Style Traditional
Bedrooms 4
Full Baths 4
Half Baths 1
HOA Fees $112/mo
HOA Y/N Y
Abv Grd Liv Area 2,683
Originating Board BRIGHT
Year Built 2017
Annual Tax Amount $9,284
Tax Year 2021
Lot Size 2,127 Sqft
Acres 0.05
Property Description
Reverse the clock four years to a nearly blank slate following construction of this 4BR 4.5 bath end-of-group townhouse sited perfectly to capture panoramic city views. Then fast forward to a home drenched in warmth, fine finishes, soft colors, upgraded fixtures, and chic design elements. Formal and casual spaces filled with natural light are open, airy, and organic - reflecting a relaxed contemporary style. The main level features a large bedroom and ensuite bath with walk-in closet and storage room. The luxe kitchen with large island, breakfast bar, and gas range connects to morning room, dining and living rooms and a conveniently located half bath. Large primary bedroom suite with walk-in closet plus two additional bedrooms and full bath are steps away from laundry room. The upper-level family room/office with rough-in for wet bar opens to large upper deck facing west for alfresco dining at sunset and long views to downtown. Enjoy the community walking/jogging path and proximity to Roland Park and hip Hampden with colorful stretches of galleries, shops, retro diners and renowned bars and fine restaurants. Neighbors look forward to annual events at HON-Fest and Hampden-Fest celebrating the best of Baltimore! Minutes to I-83, schools, universities, and downtown Inner Harbor.
Location
State MD
County Baltimore City
Zoning R-7
Direction East
Rooms
Other Rooms Living Room, Dining Room, Primary Bedroom, Bedroom 2, Bedroom 3, Bedroom 4, Kitchen, Family Room, Foyer, Laundry, Office, Storage Room, Bathroom 2, Bathroom 3, Primary Bathroom, Full Bath, Half Bath
Main Level Bedrooms 1
Interior
Interior Features Carpet, Ceiling Fan(s), Built-Ins, Breakfast Area, Kitchen - Island, Entry Level Bedroom, Family Room Off Kitchen, Floor Plan - Open, Kitchen - Table Space, Primary Bath(s), Recessed Lighting, Sprinkler System, Upgraded Countertops, Walk-in Closet(s), Wet/Dry Bar, Window Treatments, Wood Floors, Pantry
Hot Water Tankless
Heating Forced Air
Cooling Central A/C
Flooring Wood, Carpet, Ceramic Tile
Equipment Built-In Microwave, Dishwasher, Disposal, Oven/Range - Gas, Refrigerator, Water Heater - Tankless, Dryer, Washer, Exhaust Fan, Stainless Steel Appliances
Fireplace N
Window Features Double Pane,Insulated
Appliance Built-In Microwave, Dishwasher, Disposal, Oven/Range - Gas, Refrigerator, Water Heater - Tankless, Dryer, Washer, Exhaust Fan, Stainless Steel Appliances
Heat Source Natural Gas
Laundry Upper Floor
Exterior
Exterior Feature Balcony, Deck(s)
Garage Built In, Garage - Front Entry, Garage Door Opener, Inside Access
Garage Spaces 2.0
Fence Partially
Utilities Available Cable TV, Under Ground
Amenities Available Common Grounds, Jog/Walk Path
Waterfront N
Water Access N
View Panoramic, City
Roof Type Shingle
Street Surface Black Top
Accessibility None
Porch Balcony, Deck(s)
Parking Type Attached Garage, Driveway
Attached Garage 1
Total Parking Spaces 2
Garage Y
Building
Lot Description Landscaping, Level, SideYard(s)
Story 4
Foundation Slab
Sewer Public Sewer
Water Public
Architectural Style Traditional
Level or Stories 4
Additional Building Above Grade, Below Grade
Structure Type High
New Construction N
Schools
School District Baltimore City Public Schools
Others
HOA Fee Include Common Area Maintenance,Lawn Maintenance,Snow Removal
Senior Community No
Tax ID 0313023590 131
Ownership Fee Simple
SqFt Source Estimated
Security Features Smoke Detector,Sprinkler System - Indoor,Exterior Cameras
Horse Property N
Special Listing Condition Standard
Read Less Info
Want to know what your home might be worth? Contact us for a FREE valuation!

Our team is ready to help you sell your home for the highest possible price ASAP

Bought with Bryan Carnaggio • Redfin Corp
GET MORE INFORMATION





