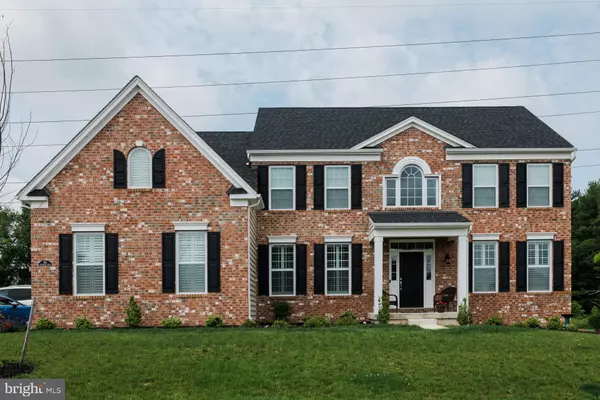For more information regarding the value of a property, please contact us for a free consultation.
Key Details
Sold Price $801,000
Property Type Single Family Home
Sub Type Detached
Listing Status Sold
Purchase Type For Sale
Square Footage 4,710 sqft
Price per Sqft $170
Subdivision Abbey Downs
MLS Listing ID PAMC685800
Sold Date 06/01/21
Style Colonial
Bedrooms 4
Full Baths 2
Half Baths 1
HOA Fees $75/qua
HOA Y/N Y
Abv Grd Liv Area 3,279
Originating Board BRIGHT
Year Built 2018
Annual Tax Amount $12,371
Tax Year 2021
Lot Size 0.348 Acres
Acres 0.35
Lot Dimensions 115.00 x 0.00
Property Description
Magnificent 4 bedroom, 2 1/2 bath, brick front colonial, Lexington model home, located in the beautiful and tranquil Horsham Valley Estates community. Deluxe and spacious master suite with bonus room, tray ceiling, walk-in closet, and master bathroom with soaking tub, separate shower, and upgraded tile. All bedrooms come with ceiling fans. Amazing upgraded kitchen with glass tile backsplash, under cabinet lighting, upgraded granite countertops, and XL island. Kitchen features s/s appliances, including separate wall oven and convection microwave. Off the kitchen, there is also a nice- size eating area with views to a lovely walking trail. Upgraded light fixtures in the foyer, kitchen, dining, breakfast, and family room (which has a bump out). Beautiful upgraded hardwood floors throughout the main level and also on the stairs leading to the second floor, which is fully carpeted. Ceramic tile throughout the remaining areas of the house, except for basement. Gorgeous plantation shutters throughout main floor, garage, and walk-in master closet. Family room with vaulted ceiling, fireplace, and custom built shelving with cabinets (which accommodate an entertainment/home theater), mantel, and under cabinet lights. There is CAT6 Network Wiring throughout the house. Additional features include: two zone HVAC system, water softener & de-chlorinator, whole house humidifier, smart switches for outside lighting, google doorbell, front of the house gutter downspouts piped underground, basement Egress window, and laundry tub. Additionally, there is an attached 3 car garage with overhead storage racks, and garage door openers. Driveway sealed June 2020. Upgrades performed post purchase of the home, value of over $40k!!! Conveniently located to major roads, shopping, banking, and schools5 minute walk to the Horsham Library and Simmons Elementary School. This home is impeccably kept...just move in and enjoy. Come see for yourself! Agent related to seller.
Location
State PA
County Montgomery
Area Horsham Twp (10636)
Zoning R3
Rooms
Other Rooms Living Room, Dining Room, Primary Bedroom, Bedroom 2, Bedroom 3, Bedroom 4, Family Room, Breakfast Room, Office, Primary Bathroom
Basement Full, Unfinished, Sump Pump, Water Proofing System, Windows
Interior
Interior Features Combination Dining/Living, Family Room Off Kitchen, Formal/Separate Dining Room, Kitchen - Island, Kitchen - Table Space, Soaking Tub, Wood Floors, Recessed Lighting, Window Treatments
Hot Water Natural Gas
Heating Forced Air
Cooling Central A/C
Flooring Carpet, Hardwood, Ceramic Tile
Fireplaces Number 1
Equipment Built-In Microwave, Built-In Range, Dishwasher, Disposal, Water Heater, Washer, Dryer - Gas, Oven - Wall, Oven - Self Cleaning, Range Hood, Refrigerator
Furnishings No
Fireplace Y
Appliance Built-In Microwave, Built-In Range, Dishwasher, Disposal, Water Heater, Washer, Dryer - Gas, Oven - Wall, Oven - Self Cleaning, Range Hood, Refrigerator
Heat Source Natural Gas
Laundry Main Floor
Exterior
Garage Garage - Side Entry, Garage Door Opener
Garage Spaces 7.0
Water Access N
Roof Type Shingle
Accessibility None
Attached Garage 3
Total Parking Spaces 7
Garage Y
Building
Lot Description Front Yard, Rear Yard, SideYard(s)
Story 2
Foundation Concrete Perimeter
Sewer Public Sewer
Water Public
Architectural Style Colonial
Level or Stories 2
Additional Building Above Grade, Below Grade
Structure Type 9'+ Ceilings,Tray Ceilings,Vaulted Ceilings
New Construction N
Schools
Elementary Schools Simmons
Middle Schools Keith Valley
High Schools Hatboro-Horsham
School District Hatboro-Horsham
Others
HOA Fee Include Trash,Common Area Maintenance
Senior Community No
Tax ID 36-00-00472-063
Ownership Fee Simple
SqFt Source Assessor
Acceptable Financing Conventional, Cash, FHA, VA
Listing Terms Conventional, Cash, FHA, VA
Financing Conventional,Cash,FHA,VA
Special Listing Condition Standard
Read Less Info
Want to know what your home might be worth? Contact us for a FREE valuation!

Our team is ready to help you sell your home for the highest possible price ASAP

Bought with Jeffrey P Silva • Keller Williams Real Estate-Blue Bell
GET MORE INFORMATION





