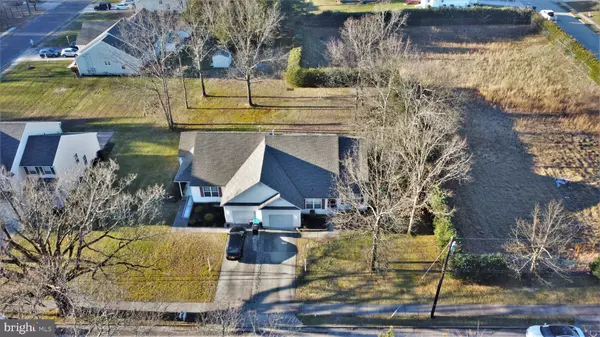For more information regarding the value of a property, please contact us for a free consultation.
Key Details
Sold Price $243,000
Property Type Condo
Sub Type Condo/Co-op
Listing Status Sold
Purchase Type For Sale
Square Footage 1,489 sqft
Price per Sqft $163
Subdivision Grand Oak Twins
MLS Listing ID NJAC115266
Sold Date 05/14/21
Style Ranch/Rambler
Bedrooms 3
Full Baths 2
Condo Fees $90/mo
HOA Y/N N
Abv Grd Liv Area 1,489
Originating Board BRIGHT
Year Built 1998
Annual Tax Amount $4,541
Tax Year 2020
Lot Dimensions 0.00 x 0.00
Property Description
Everyone knows that The Grand Twin Oaks in Hammonton is a favorite of area condo complexes. Best location in Hammonton. (The Twins on the corner of Grand and 11th). The Twins are very desirable because of its location, walkability (plenty of sidewalk) and very low maintenance. Ranch-style (one floor living, no interior steps). Every Unit at the Twin Oaks is an end unit. A new roof was installed circa 2016 (looks great!) More low maintenance features at the interior include a neutral paint, low maintenance flooring, no landscaping to worry about, the Associations takes care of that. Open air concept connecting the Great Room, Dining Area, and Kitchen. Vaulted ceiling in the family room anchored by two windows and two angled skylights (copious amounts of sunshine all day long). 3 bedrooms and 2 full baths. The master bedroom suite is large has a connected master bathroom suite (Comfortable and Convenient). The Hall bath (5-Star Hotel Style) Floor to ceiling custom tile with textured inlays make a luxurious statement. The curved counter and smokey green sink bowl add more style and sophistication. One car attached garage with inside entrance (auto-opener). 150 Amp electrical service and natural gas hot water. The units at Grand Twin Oaks are classified as Condominiums and there is a $90 per month Association fee. The Association covers Lawn Care, Opening and Closing of the Sprinkler System, Termite Inspection and Service, and Roof Replacement Fund. Good grass (taken care of by the Association) with crisp and straight edge lines... all pro. This location is loved by so many in good part to its easy walk to Downtown, Bagliani's, and the NJ Transit Train Station. You deserve this level of high-end living with worry-free low maintenance. Fall in Love Today! Be the first to Know, call now before its too late... it's a Grand Slam!
Location
State NJ
County Atlantic
Area Hammonton Town (20113)
Zoning RESIDENTIAL
Rooms
Other Rooms Living Room, Primary Bedroom, Bedroom 2, Kitchen, Family Room, Bedroom 1, Other, Bathroom 1, Bathroom 2
Main Level Bedrooms 3
Interior
Interior Features Primary Bath(s), Skylight(s), Kitchen - Eat-In
Hot Water Natural Gas
Heating Forced Air
Cooling Central A/C
Flooring Fully Carpeted, Vinyl
Equipment Refrigerator, Washer, Dryer, Dishwasher, Freezer, Microwave
Furnishings No
Fireplace N
Appliance Refrigerator, Washer, Dryer, Dishwasher, Freezer, Microwave
Heat Source Natural Gas
Laundry Main Floor
Exterior
Garage Covered Parking
Garage Spaces 1.0
Utilities Available Cable TV Available, Electric Available, Sewer Available, Water Available, Phone Available
Amenities Available Other
Waterfront N
Water Access N
Accessibility None
Parking Type Attached Garage
Attached Garage 1
Total Parking Spaces 1
Garage Y
Building
Story 1
Sewer Public Septic
Water Public
Architectural Style Ranch/Rambler
Level or Stories 1
Additional Building Above Grade, Below Grade
Structure Type Cathedral Ceilings
New Construction N
Schools
School District Hammonton Town Schools
Others
Pets Allowed N
HOA Fee Include Lawn Maintenance,Snow Removal,Common Area Maintenance,Insurance
Senior Community No
Tax ID 13-02609-00006-C0280
Ownership Condominium
Acceptable Financing Cash, Conventional
Horse Property N
Listing Terms Cash, Conventional
Financing Cash,Conventional
Special Listing Condition Standard
Read Less Info
Want to know what your home might be worth? Contact us for a FREE valuation!

Our team is ready to help you sell your home for the highest possible price ASAP

Bought with Robert A Williams • Crowley & Carr, Inc.
GET MORE INFORMATION





