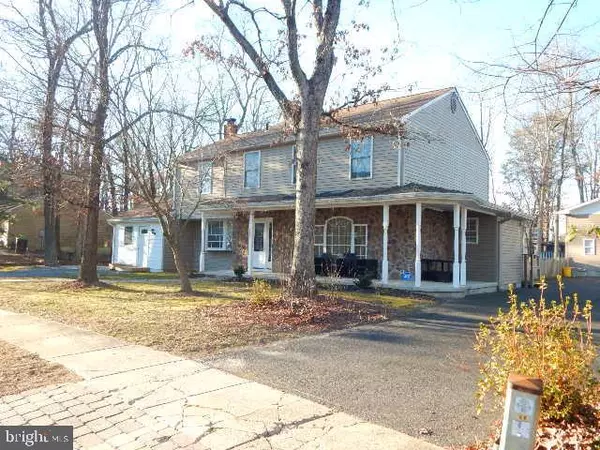For more information regarding the value of a property, please contact us for a free consultation.
Key Details
Sold Price $339,000
Property Type Single Family Home
Sub Type Detached
Listing Status Sold
Purchase Type For Sale
Square Footage 2,360 sqft
Price per Sqft $143
Subdivision Whispering Oaks
MLS Listing ID NJCD410994
Sold Date 04/30/21
Style Colonial
Bedrooms 4
Full Baths 2
Half Baths 1
HOA Y/N N
Abv Grd Liv Area 2,360
Originating Board BRIGHT
Year Built 1979
Annual Tax Amount $8,459
Tax Year 2020
Lot Size 0.459 Acres
Acres 0.46
Lot Dimensions 100.00 x 200.00
Property Description
Stunning home!! You will not believe your eyes. Beautiful front porch with Skylights and a ceiling fan is just the beginning. Hardwood floors, Formal dinning room, Grand kitchen with counter space galore and separate eat in area. Beautiful tile floors and backsplash. Cozy living room with wood burning fireplace adjacent to the Florida room that leads you out to the huge fenced backyard with inground pool and a playhouse. Upstairs!! you will find the huge main bedroom with private bathroom and walk in closet. There are 3 more bedrooms with tons of closet space and the hall bathroom. Bedroom #2 has a playful little loft area. That's not all. There is plenty of room for all of your cars, trucks, boat, RV'S . If it's on wheels there is a place for it. Detached 4 car garage with 13' ceiling with electric and plumbing and a wood burning stove. 6 or more off street parking spots. Original attached garage has been converted into additional private living space. The walkout basement is clean and dry just waiting to be finished. This is a must see property. Owners have had natural gas brought to the property. All conversions are the responsibility of the buyer. Septic system to be repaired within the month. Please contact listing agent with any questions.
Location
State NJ
County Camden
Area Winslow Twp (20436)
Zoning PR2
Rooms
Other Rooms Living Room, Dining Room, Bedroom 2, Bedroom 3, Bedroom 4, Kitchen, Bedroom 1, Bonus Room
Basement Unfinished
Interior
Interior Features Family Room Off Kitchen, Floor Plan - Traditional, Kitchen - Eat-In, Pantry
Hot Water Electric
Heating Forced Air
Cooling Central A/C
Fireplaces Number 1
Fireplaces Type Wood
Equipment Dishwasher, Disposal, Dryer - Electric, Range Hood, Refrigerator, Washer
Fireplace Y
Appliance Dishwasher, Disposal, Dryer - Electric, Range Hood, Refrigerator, Washer
Heat Source Oil
Exterior
Garage Additional Storage Area, Garage - Front Entry, Garage - Side Entry, Oversized
Garage Spaces 10.0
Pool In Ground
Utilities Available Natural Gas Available
Waterfront N
Water Access N
Roof Type Shingle
Accessibility 2+ Access Exits
Parking Type Driveway, Detached Garage
Total Parking Spaces 10
Garage Y
Building
Lot Description Level
Story 2
Sewer On Site Septic
Water Public
Architectural Style Colonial
Level or Stories 2
Additional Building Above Grade, Below Grade
New Construction N
Schools
School District Winslow Township Public Schools
Others
Pets Allowed Y
Senior Community No
Tax ID 36-05106-00063
Ownership Fee Simple
SqFt Source Assessor
Acceptable Financing FHA, Conventional, Cash, FHA 203(k), VA
Listing Terms FHA, Conventional, Cash, FHA 203(k), VA
Financing FHA,Conventional,Cash,FHA 203(k),VA
Special Listing Condition Standard
Pets Description No Pet Restrictions
Read Less Info
Want to know what your home might be worth? Contact us for a FREE valuation!

Our team is ready to help you sell your home for the highest possible price ASAP

Bought with Robert Greenblatt • EXP Realty, LLC
GET MORE INFORMATION





