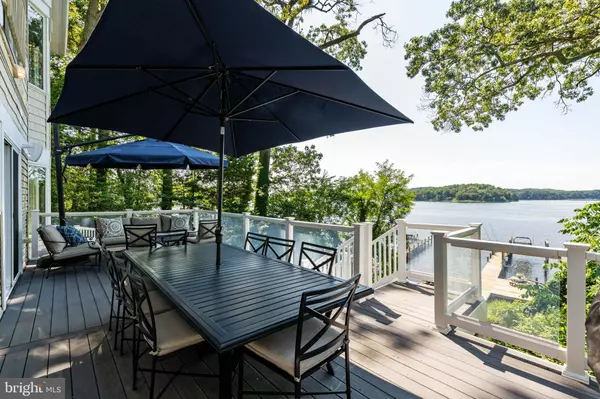For more information regarding the value of a property, please contact us for a free consultation.
Key Details
Sold Price $1,900,000
Property Type Single Family Home
Sub Type Detached
Listing Status Sold
Purchase Type For Sale
Square Footage 6,971 sqft
Price per Sqft $272
Subdivision Long Point On The Severn
MLS Listing ID MDAA459798
Sold Date 04/28/21
Style Contemporary
Bedrooms 5
Full Baths 6
HOA Y/N N
Abv Grd Liv Area 5,123
Originating Board BRIGHT
Year Built 2004
Annual Tax Amount $14,411
Tax Year 2021
Lot Size 0.370 Acres
Acres 0.37
Property Description
Gorgeous Contemporary Located on Little Round Bay/Severn River in Long Point on the Severn Community is close to the Annapolis Area and Route 97. This spacious contemporary offers a large two story foyer, open concept living with views of the water from the dining room, living room and sitting area. The gas fireplace is draped with built-in shelving and the perfect spot to relax after a long day. Enjoy the breath taking views while you are cooking in the fabulous gourmet kitchen. Floor to ceiling maple cabinetry, granite counter tops, stainless steel appliances, double ovens, gas cooking, ice maker, beverage refrigerator and spacious kitchen island. Step outside onto the deck for ample seating, cool breezes and spectacular views. Main floor provides bedroom and full bath for your guests and a private office space. The upper level has vaulted ceilings in almost every room! Owners Suite and en suite offer panoramic scenic views of Little Round Bay and St. Helena Island. Huge soaking tub, separate shower stall and water closet, two sinks and two walk-in closets. Two additional bedrooms have spacious walk-in closets, vaulted ceilings and private bathrooms. Additional sitting area under the large cupola, infrared sauna, laundry room and huge family/bonus room with separate staircase to the over sized two car garage. Basement has over 1800 sq ft which includes a bedroom, full bathroom and another laundry room, sunken media/exercise room, family/game room with a gas fireplace, walk out onto the patio to once again see these amazing water views. Relax and enjoy the multiple decks, pier with boat lift and private beach!! Go to: https://my.matterport.com/show/?m=tpgeD2rxxgD
Location
State MD
County Anne Arundel
Zoning RESIDENTIAL
Rooms
Other Rooms Living Room, Dining Room, Primary Bedroom, Sitting Room, Bedroom 2, Bedroom 3, Kitchen, Game Room, Family Room, Foyer, Bedroom 1, Laundry, Other, Office, Media Room, Bathroom 1, Bathroom 2, Bathroom 3, Primary Bathroom
Basement Other, Connecting Stairway, Daylight, Partial, Fully Finished, Outside Entrance, Walkout Level, Windows
Main Level Bedrooms 1
Interior
Interior Features Additional Stairway, Built-Ins, Carpet, Ceiling Fan(s), Entry Level Bedroom, Exposed Beams, Floor Plan - Open, Kitchen - Eat-In, Kitchen - Island, Primary Bath(s), Pantry, Recessed Lighting, Sauna, Soaking Tub, Stall Shower, Store/Office, Tub Shower, Walk-in Closet(s), Window Treatments, Wood Floors
Hot Water Electric
Heating Heat Pump(s)
Cooling Ceiling Fan(s), Central A/C
Flooring Bamboo, Carpet, Ceramic Tile, Hardwood, Heated, Laminated, Partially Carpeted
Fireplaces Number 2
Fireplaces Type Fireplace - Glass Doors, Gas/Propane, Mantel(s)
Equipment Built-In Microwave, Dishwasher, Disposal, Dryer, Icemaker, Microwave, Oven - Double, Oven/Range - Gas, Refrigerator, Stainless Steel Appliances, Washer, Water Heater
Fireplace Y
Window Features Bay/Bow,Double Pane,Screens,Sliding
Appliance Built-In Microwave, Dishwasher, Disposal, Dryer, Icemaker, Microwave, Oven - Double, Oven/Range - Gas, Refrigerator, Stainless Steel Appliances, Washer, Water Heater
Heat Source Electric
Laundry Basement, Upper Floor
Exterior
Exterior Feature Deck(s), Patio(s)
Garage Additional Storage Area, Built In, Garage - Front Entry, Oversized
Garage Spaces 8.0
Fence Privacy, Wood
Waterfront Y
Waterfront Description Private Dock Site,Sandy Beach
Water Access Y
Water Access Desc Boat - Powered,Canoe/Kayak,Fishing Allowed,Personal Watercraft (PWC),Private Access,Sail,Swimming Allowed,Waterski/Wakeboard
View Panoramic, River, Scenic Vista, Water
Roof Type Architectural Shingle
Street Surface Paved,Black Top
Accessibility 2+ Access Exits, Level Entry - Main
Porch Deck(s), Patio(s)
Road Frontage Private, City/County
Parking Type Attached Garage, Driveway, Off Site
Attached Garage 2
Total Parking Spaces 8
Garage Y
Building
Lot Description Landscaping, Premium, Rear Yard, Sloping
Story 3
Foundation Crawl Space, Block
Sewer Septic Pump, Private Sewer
Water Public
Architectural Style Contemporary
Level or Stories 3
Additional Building Above Grade, Below Grade
Structure Type 2 Story Ceilings,9'+ Ceilings,Beamed Ceilings,Cathedral Ceilings,Dry Wall,High,Vaulted Ceilings
New Construction N
Schools
School District Anne Arundel County Public Schools
Others
Pets Allowed Y
HOA Fee Include Other
Senior Community No
Tax ID 020253000523900
Ownership Fee Simple
SqFt Source Assessor
Horse Property N
Special Listing Condition Standard
Pets Description No Pet Restrictions
Read Less Info
Want to know what your home might be worth? Contact us for a FREE valuation!

Our team is ready to help you sell your home for the highest possible price ASAP

Bought with Adam T Foote • Keller Williams Realty Centre
GET MORE INFORMATION





