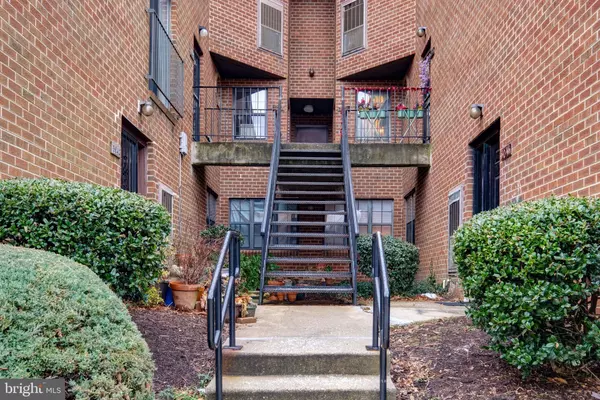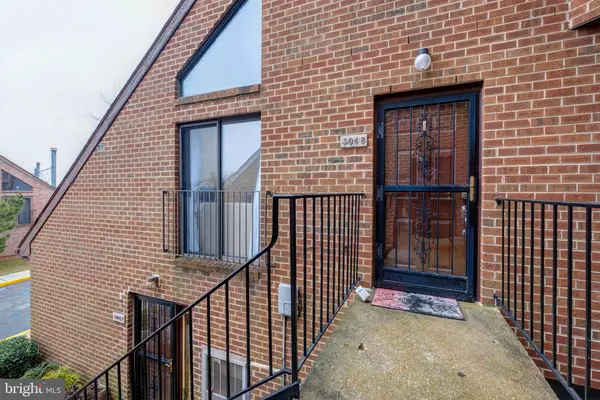For more information regarding the value of a property, please contact us for a free consultation.
Key Details
Sold Price $335,000
Property Type Condo
Sub Type Condo/Co-op
Listing Status Sold
Purchase Type For Sale
Square Footage 960 sqft
Price per Sqft $348
Subdivision Fort Lincoln
MLS Listing ID DCDC505024
Sold Date 04/28/21
Style Contemporary
Bedrooms 2
Full Baths 1
Half Baths 1
Condo Fees $227/mo
HOA Y/N N
Abv Grd Liv Area 960
Originating Board BRIGHT
Year Built 1978
Annual Tax Amount $1,280
Tax Year 2020
Property Description
Settlement did not happen. Waiting on release! WOW... WHAT A BEAUTY! This 2 Level, 2 Bedroom, Top Floor 1.5 Bath Condo with Open Floor Plan, Dramatic Volume Ceilings, Sliding Glass Doors, and Wood Burning Fireplace feels like a Townhouse with its Private Entrance, Hardwood Floors, Spacious Bedrooms, Walk-in Closets, In-unit Washer/Dryer, Assigned Parking and Extra Attic Storage! Dakota Crossing, Lowe's, Costco, Dining & Shopping right at your feet. Easy access to BW Pkwy, Route 50, New York Ave., H Street & Union Market. Steps from the H6 bus to Rhode Island Metro. Solid Condo financials. Pet Friendly Community. Low Condo Fee! Conventional Financing OK. No FHA/VA.
Location
State DC
County Washington
Zoning CONDOMINIUM
Rooms
Other Rooms Living Room, Bedroom 2, Kitchen, Foyer, Bedroom 1, Bathroom 1
Interior
Interior Features Carpet, Combination Dining/Living, Floor Plan - Open, Wood Floors, Attic, Walk-in Closet(s), Window Treatments
Hot Water Electric
Heating Forced Air
Cooling Central A/C
Flooring Hardwood
Fireplaces Number 1
Fireplaces Type Screen
Equipment Dishwasher, Disposal, Dryer, Exhaust Fan, Oven/Range - Gas, Refrigerator, Washer
Fireplace Y
Appliance Dishwasher, Disposal, Dryer, Exhaust Fan, Oven/Range - Gas, Refrigerator, Washer
Heat Source Electric
Laundry Dryer In Unit, Washer In Unit, Upper Floor
Exterior
Garage Spaces 1.0
Amenities Available Common Grounds
Waterfront N
Water Access N
Accessibility None
Parking Type Off Street
Total Parking Spaces 1
Garage N
Building
Story 2
Unit Features Garden 1 - 4 Floors
Sewer Public Sewer
Water Public
Architectural Style Contemporary
Level or Stories 2
Additional Building Above Grade, Below Grade
New Construction N
Schools
School District District Of Columbia Public Schools
Others
Pets Allowed Y
HOA Fee Include Common Area Maintenance,Insurance,Management,Parking Fee,Reserve Funds,Sewer,Snow Removal,Trash
Senior Community No
Tax ID 4325//2469
Ownership Condominium
Acceptable Financing Cash, Conventional
Listing Terms Cash, Conventional
Financing Cash,Conventional
Special Listing Condition Standard
Pets Description No Pet Restrictions
Read Less Info
Want to know what your home might be worth? Contact us for a FREE valuation!

Our team is ready to help you sell your home for the highest possible price ASAP

Bought with Maurice A Berry • Washington Realty Centre, LLC.
GET MORE INFORMATION





