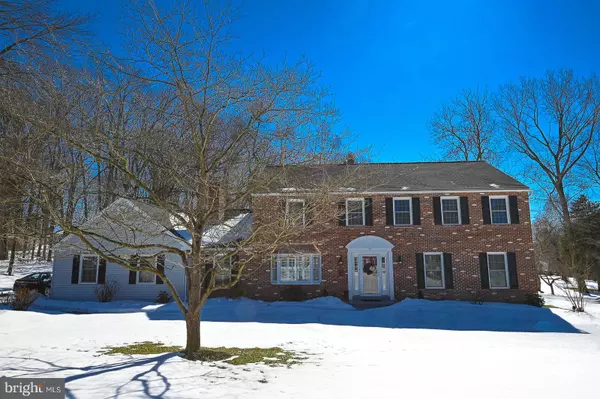For more information regarding the value of a property, please contact us for a free consultation.
Key Details
Sold Price $705,000
Property Type Single Family Home
Sub Type Detached
Listing Status Sold
Purchase Type For Sale
Square Footage 3,234 sqft
Price per Sqft $217
Subdivision Mill Creek Ests
MLS Listing ID PACT514238
Sold Date 04/15/21
Style Traditional
Bedrooms 4
Full Baths 2
Half Baths 1
HOA Y/N N
Abv Grd Liv Area 3,234
Originating Board BRIGHT
Year Built 1990
Annual Tax Amount $8,257
Tax Year 2020
Lot Size 0.723 Acres
Acres 0.72
Property Description
Be sure to check out this spacious and open floor plan in Mill Creek, West Chester, East Goshen Township that has been beautifully maintained by the original owner. This single family, Brick front home with over 3200 Sq Ft has 4 bedrooms, 2.5 updated baths and is situated on a lovely lot and on a cul-de-sac in a fabulous neighborhood. The list of upgrades are too numerous to list. You will love all the hardwoods, large rooms, millwork, built ins, newer windows and HVAC, garage doors, gourmet kitchen, spectacular patio and a flow that is perfect for entertaining! Additional features include: gracious foyer; large living room with hardwoods; open dining room with wainscoting and crown molding; spacious family room with built ins, gas fireplace, lovely millwork and plantation shutters; newer gourmet kitchen with large island, granite, tile backsplash, SS appliance, gas cooking, under cabinet lighting; breakfast room with built in desk and extra cabinetry, newer sliders to lovely stamped concrete patio and large entry to the huge family room; laundry room with utility sink and cabinetry; office with outside entry; 2nd floor generously sized master bedroom with hardwoods, walk in closet, updated master bath; 3 additional bedrooms with large closets and ceiling fans; updated hall bath; lower level has very high ceilings, plenty of storage and ready for your finishing touches; 2 car attached garage and the most peaceful patio and yard and Electric Dog Fence. You will feel from the time you walk up the paver walkway that this home has been beautifully maintained throughout. 1405 Mill Creek Dr is located in the WCASD with easy access to downtown WC, major roads, schools, East Goshen Park, shopping and a quick ride to the airport and DE. Welcome home!
Location
State PA
County Chester
Area East Goshen Twp (10353)
Zoning R2
Rooms
Other Rooms Living Room, Dining Room, Primary Bedroom, Bedroom 2, Bedroom 3, Bedroom 4, Kitchen, Family Room, Laundry, Office, Bathroom 2, Primary Bathroom
Basement Full, Unfinished
Interior
Interior Features Breakfast Area, Built-Ins, Carpet, Ceiling Fan(s), Crown Moldings, Dining Area, Family Room Off Kitchen, Floor Plan - Traditional, Formal/Separate Dining Room, Kitchen - Island, Pantry, Primary Bath(s), Recessed Lighting, Stall Shower, Tub Shower, Upgraded Countertops, Wainscotting, Walk-in Closet(s), Window Treatments, Wood Floors
Hot Water Natural Gas
Heating Forced Air
Cooling Central A/C
Flooring Hardwood, Carpet, Ceramic Tile
Fireplaces Number 1
Fireplaces Type Brick, Gas/Propane, Mantel(s)
Equipment Built-In Microwave, Oven/Range - Gas, Dishwasher, Disposal, Oven - Self Cleaning, Refrigerator, Stainless Steel Appliances, Water Heater
Fireplace Y
Window Features Bay/Bow
Appliance Built-In Microwave, Oven/Range - Gas, Dishwasher, Disposal, Oven - Self Cleaning, Refrigerator, Stainless Steel Appliances, Water Heater
Heat Source Natural Gas
Laundry Main Floor
Exterior
Garage Garage - Side Entry, Garage Door Opener, Inside Access
Garage Spaces 6.0
Waterfront N
Water Access N
Roof Type Asphalt,Shingle
Accessibility None
Parking Type Attached Garage, Driveway
Attached Garage 2
Total Parking Spaces 6
Garage Y
Building
Lot Description Cul-de-sac
Story 2
Sewer Public Sewer
Water Public
Architectural Style Traditional
Level or Stories 2
Additional Building Above Grade, Below Grade
New Construction N
Schools
School District West Chester Area
Others
Senior Community No
Tax ID 53-03 -0004.0600
Ownership Fee Simple
SqFt Source Estimated
Special Listing Condition Standard
Read Less Info
Want to know what your home might be worth? Contact us for a FREE valuation!

Our team is ready to help you sell your home for the highest possible price ASAP

Bought with Kate Buchanan Hayes • RE/MAX Preferred - Newtown Square
GET MORE INFORMATION





