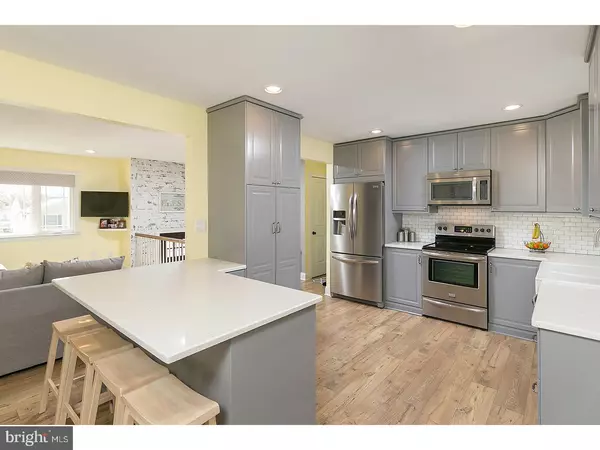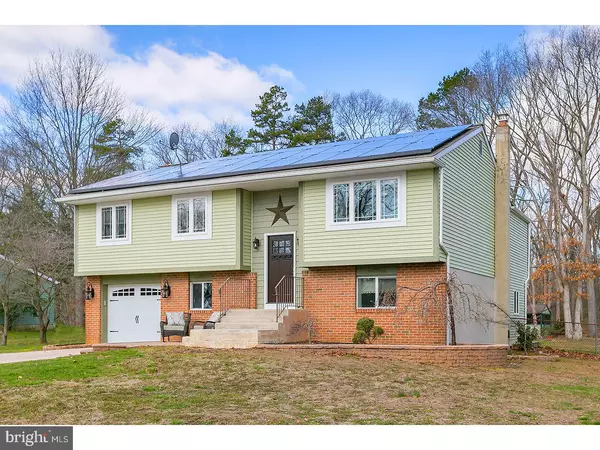For more information regarding the value of a property, please contact us for a free consultation.
Key Details
Sold Price $252,500
Property Type Single Family Home
Sub Type Detached
Listing Status Sold
Purchase Type For Sale
Square Footage 2,463 sqft
Price per Sqft $102
MLS Listing ID 1000360456
Sold Date 05/30/18
Style Contemporary,Traditional,Bi-level
Bedrooms 5
Full Baths 2
Half Baths 1
HOA Y/N N
Abv Grd Liv Area 2,463
Originating Board TREND
Year Built 1980
Annual Tax Amount $7,148
Tax Year 2017
Lot Size 0.459 Acres
Acres 0.46
Lot Dimensions 100X200
Property Description
Move right into this BEAUTIFUL REMODELED 5 bedroom, 2.5 bathroom home in Williamstown. Absolutely GORGEOUS!! Walk into this home onto beautiful hardwood steps with GORGEOUS distressed Ship Lap on the walls. Walk into a large living room that is open to the kitchen area. Large eat in kitchen with separate dining room area. REMODELED KITCHEN with GORGEOUS cabinets with QUARTZ counters, custom pull out drawers in pantry, custom corner cabinets with pullouts, lazy susan, tons of storage, stainless steel appliances, large DOUBLE FARMHOUSE SINK, BREAKFAST BAR, large desk area and self closing cabinet doors and drawers. Off kitchen is a nice size dining area/dining room with newer sliding doors with blinds built in that leads to a large balcony overlooking your beautiful new yard. Upstairs you have 4 nice size bedrooms with a remodeled full bathroom. Hall bathroom is beautifully remodeled with dual sinks, ceramic tile floors and tub with tile surround. Three of the bedrooms have beautiful laminate flooring. Laminate flooring also is in Living room, Dining room, kitchen and hallway. Downstairs you have two family rooms, playroom area, master suite, laundry room and garage. Lower level has beautiful LAMINATE floors. Master suite has Master bathroom and two nice size closets. Master bathroom has been remodeled with Double Sinks, beautiful countertops, tile flooring and tiled shower with air bath tub and nooks for your toiletries. Large backyard with swingset and porch area for summer picnics. Newer interior doors throughout, 5 1/4 baseboards throughout, new windows, SOLAR system, tankless electric hot water heater, one car garage, Large yard with FENCING, nice size laundry room, above ground pool, the list goes on....Make your appointment today before this great home is gone!! Convenient location to tons of shopping and major highways. Minutes to Shore Points.
Location
State NJ
County Gloucester
Area Monroe Twp (20811)
Zoning RES
Rooms
Other Rooms Living Room, Dining Room, Primary Bedroom, Bedroom 2, Bedroom 3, Kitchen, Family Room, Bedroom 1, Laundry, Other
Basement Full, Fully Finished
Interior
Interior Features Primary Bath(s), Kitchen - Island, Kitchen - Eat-In
Hot Water Electric, Instant Hot Water
Heating Gas
Cooling Central A/C
Flooring Wood, Fully Carpeted, Tile/Brick
Fireplace N
Heat Source Natural Gas
Laundry Lower Floor
Exterior
Exterior Feature Deck(s), Porch(es)
Garage Inside Access
Garage Spaces 4.0
Pool Above Ground
Waterfront N
Water Access N
Accessibility None
Porch Deck(s), Porch(es)
Parking Type On Street, Driveway, Attached Garage, Other
Attached Garage 1
Total Parking Spaces 4
Garage Y
Building
Sewer Public Sewer
Water Well
Architectural Style Contemporary, Traditional, Bi-level
Additional Building Above Grade
New Construction N
Others
Senior Community No
Tax ID 11-03801-00015
Ownership Fee Simple
Read Less Info
Want to know what your home might be worth? Contact us for a FREE valuation!

Our team is ready to help you sell your home for the highest possible price ASAP

Bought with Scott Reighard • RE/MAX Atlantic
GET MORE INFORMATION





