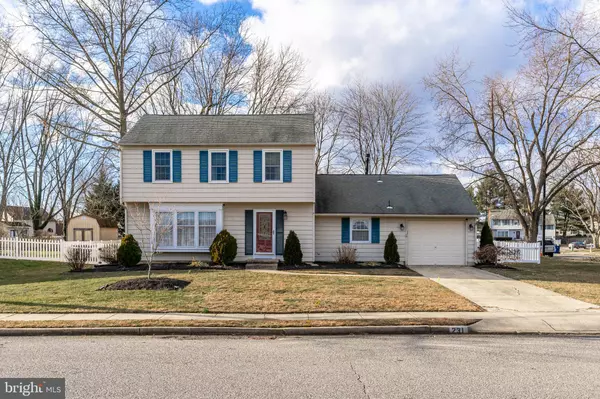For more information regarding the value of a property, please contact us for a free consultation.
Key Details
Sold Price $312,000
Property Type Single Family Home
Sub Type Detached
Listing Status Sold
Purchase Type For Sale
Square Footage 1,600 sqft
Price per Sqft $195
Subdivision Tenby Chase
MLS Listing ID NJBL390062
Sold Date 04/08/21
Style Colonial
Bedrooms 3
Full Baths 1
Half Baths 1
HOA Y/N N
Abv Grd Liv Area 1,600
Originating Board BRIGHT
Year Built 1970
Annual Tax Amount $7,813
Tax Year 2020
Lot Dimensions 105.00 x 125.00
Property Description
Welcome home to this charming Oxford model located on an expansive corner property in desirable Tenby Chase! Just unpack your bags and move right in. Beautiful laminate wood grain flooring extends throughout the Foyer, Living, and Dining rooms. The Living room has neutral paint with a tasteful chair rail. The Dining room has crown molding and a large bay window overlooking the backyard. The updated Kitchen boasts cherry bark oak cabinets, tile backsplash, stainless steel appliances and hardware, and a breakfast area. Adjacent is the Family room with neutral carpeting and a door leading to the large Trex Deck at the rear of the home that is perfect for entertaining. Completing the main level is a half bath and a Laundry room with plenty of storage cabinets. Upstairs, the primary Bedroom has a walk-in closet and access to the full Bath. There are an additional 2 bedrooms with ample space and neutral carpeting. Enjoy spending time with family and friends in the large fenced in yard. Additional features include a new dishwasher (2020), built-in dual water filtration system with separate spout, washer (2013), dryer (2020), swing set (2018), large shed with electric, and handcrafted L-shaped bar in the garage. Seconds away from the Tenby Chase soccer fields! Conveniently located near Rt. 130, shopping, and schools! Approx. 20 mins from Phila! Make your appointment today! This wont last!
Location
State NJ
County Burlington
Area Delran Twp (20310)
Zoning RES.
Rooms
Other Rooms Living Room, Dining Room, Primary Bedroom, Bedroom 2, Bedroom 3, Kitchen, Family Room, Laundry
Interior
Interior Features Attic, Carpet, Ceiling Fan(s), Chair Railings, Crown Moldings, Dining Area, Family Room Off Kitchen, Kitchen - Galley, Recessed Lighting, Tub Shower, Walk-in Closet(s)
Hot Water Natural Gas
Heating Forced Air
Cooling Central A/C
Flooring Carpet, Laminated
Equipment Built-In Microwave, Dishwasher, Dryer, Oven - Self Cleaning, Refrigerator, Washer
Fireplace N
Appliance Built-In Microwave, Dishwasher, Dryer, Oven - Self Cleaning, Refrigerator, Washer
Heat Source Natural Gas
Laundry Main Floor
Exterior
Exterior Feature Deck(s)
Garage Garage - Front Entry, Inside Access
Garage Spaces 1.0
Waterfront N
Water Access N
Roof Type Pitched,Shingle
Accessibility None
Porch Deck(s)
Parking Type Attached Garage, Driveway, On Street
Attached Garage 1
Total Parking Spaces 1
Garage Y
Building
Story 2
Sewer Public Sewer
Water Public
Architectural Style Colonial
Level or Stories 2
Additional Building Above Grade, Below Grade
New Construction N
Schools
Elementary Schools Millbridge E.S.
Middle Schools Delran M.S.
High Schools Delran H.S.
School District Delran Township Public Schools
Others
Senior Community No
Tax ID 10-00142-00032
Ownership Fee Simple
SqFt Source Assessor
Acceptable Financing Conventional, FHA, VA
Listing Terms Conventional, FHA, VA
Financing Conventional,FHA,VA
Special Listing Condition Standard
Read Less Info
Want to know what your home might be worth? Contact us for a FREE valuation!

Our team is ready to help you sell your home for the highest possible price ASAP

Bought with Jaimee Lee Solar • Compass RE
GET MORE INFORMATION





