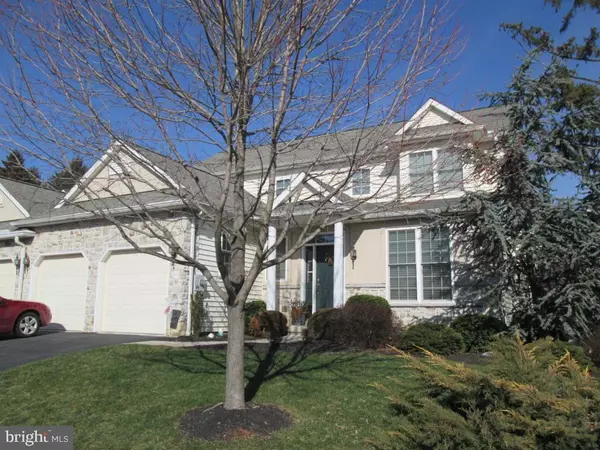For more information regarding the value of a property, please contact us for a free consultation.
Key Details
Sold Price $290,000
Property Type Condo
Sub Type Condo/Co-op
Listing Status Sold
Purchase Type For Sale
Square Footage 2,576 sqft
Price per Sqft $112
Subdivision Regents Park
MLS Listing ID 1003159713
Sold Date 05/01/17
Style Traditional
Bedrooms 3
Full Baths 2
Half Baths 1
Condo Fees $1,230
HOA Fees $205/mo
HOA Y/N Y
Abv Grd Liv Area 2,576
Originating Board LCAOR
Year Built 2005
Annual Tax Amount $4,845
Lot Dimensions Common Ground
Property Description
GORGEOUS end unit condo w/open floor plan, cathedral ceilings, cascading staircase, & beautiful hardwood flrs. Granite & Cherry kitchen w/breakfast bar & tile backsplash opens to spacious living room w/gas fireplace & adjoining dining room. 1st flr MBR suite w/private bath & new deluxe walk-in shower. Plus 1st flr office/BR3 w/French doors & hardwood flrs. Open loft & BR2 on 2nd level. Lrg deck overlooks private backyard. Attached 2-car garage.
Location
State PA
County Lancaster
Area East Lampeter Twp (10531)
Rooms
Other Rooms Living Room, Dining Room, Primary Bedroom, Bedroom 2, Bedroom 3, Kitchen, Family Room, Den, Foyer, Bedroom 1, Laundry, Loft, Other, Bedroom 6, Bathroom 2, Bathroom 3, Primary Bathroom
Basement Poured Concrete, Windows, Full, Unfinished
Interior
Interior Features Breakfast Area, Dining Area, Kitchen - Eat-In, Formal/Separate Dining Room, Built-Ins, Skylight(s)
Hot Water Natural Gas
Heating Gas, Forced Air, Programmable Thermostat
Cooling Programmable Thermostat, Central A/C
Flooring Hardwood
Fireplaces Number 1
Equipment Dishwasher, Built-In Microwave, Disposal, Oven/Range - Gas, Oven - Wall
Fireplace Y
Window Features Insulated,Screens
Appliance Dishwasher, Built-In Microwave, Disposal, Oven/Range - Gas, Oven - Wall
Heat Source Natural Gas
Exterior
Exterior Feature Deck(s)
Parking Features Garage Door Opener
Garage Spaces 2.0
Utilities Available Cable TV Available
Amenities Available Common Grounds
Water Access N
Roof Type Shingle,Composite
Porch Deck(s)
Road Frontage Private
Attached Garage 2
Total Parking Spaces 2
Garage Y
Building
Building Description Cathedral Ceilings, Ceiling Fans
Story 2
Sewer Public Sewer
Water Public
Architectural Style Traditional
Level or Stories 2
Additional Building Above Grade, Below Grade
Structure Type Cathedral Ceilings
New Construction N
Schools
Middle Schools Conestoga Valley
High Schools Conestoga Valley
School District Conestoga Valley
Others
HOA Fee Include Ext Bldg Maint,Lawn Maintenance,Snow Removal,Trash
Tax ID 3100231410047
Ownership Other
Security Features Smoke Detector
Acceptable Financing Cash, Conventional, FHA, VA
Listing Terms Cash, Conventional, FHA, VA
Financing Cash,Conventional,FHA,VA
Read Less Info
Want to know what your home might be worth? Contact us for a FREE valuation!

Our team is ready to help you sell your home for the highest possible price ASAP

Bought with Joseph Vincent Sweeney • Coldwell Banker Realty
GET MORE INFORMATION





