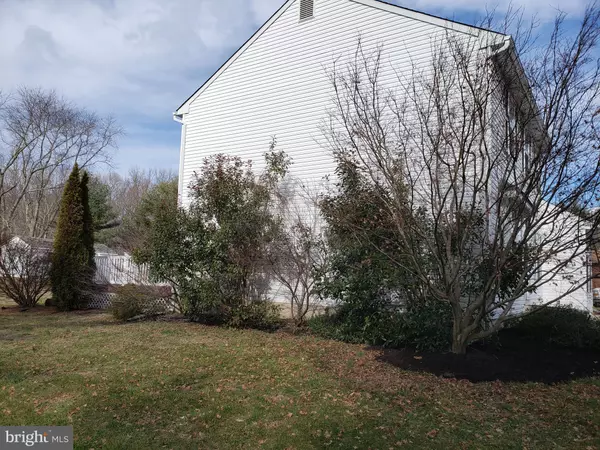For more information regarding the value of a property, please contact us for a free consultation.
Key Details
Sold Price $266,000
Property Type Single Family Home
Sub Type Detached
Listing Status Sold
Purchase Type For Sale
Square Footage 2,192 sqft
Price per Sqft $121
Subdivision None Available
MLS Listing ID NJSA140286
Sold Date 03/31/21
Style Traditional
Bedrooms 3
Full Baths 2
Half Baths 1
HOA Y/N N
Abv Grd Liv Area 2,192
Originating Board BRIGHT
Year Built 1990
Annual Tax Amount $6,672
Tax Year 2020
Lot Size 1.000 Acres
Acres 1.0
Lot Dimensions 0.00 x 0.00
Property Description
Congratulations, you found the house you were looking for. That is if you are looking for a great 3 bedroom, 2.5 bathroom with room inside and out to enjoy life, this house will allow all of that and a lot more. For starters, you get country living with easy access to the Philly, Wilmington, and 295. So enjoy the peace and quite of being away from the hustle and bustle until you want or need to be. Outside you will find plenty of space to park your toys, let the kids play, or throw a frisbee for the dogs. Inside space is not limited either with a formal living room and separate recreation room, you can have everyone over to enjoy time with and still not be cramped. Besides, now you would have a spacious kitchen to prepare meals for everyone. The office with its own woodstove will certainly add charm for those cool nights. Upstairs has 3 bedrooms and 2 full baths as well as a loft room that could be used as a kids playroom or guest room, just let your imagination run wild with the possibilities here.
Location
State NJ
County Salem
Area Oldmans Twp (21707)
Zoning RESIDENTIAL
Rooms
Other Rooms Living Room, Dining Room, Bedroom 2, Bedroom 3, Kitchen, Family Room, Bedroom 1, Laundry, Loft, Photo Lab/Darkroom, Office, Bathroom 1, Bathroom 2, Half Bath
Interior
Interior Features Floor Plan - Traditional, Formal/Separate Dining Room, Stove - Wood
Hot Water Natural Gas
Heating Forced Air
Cooling Central A/C
Fireplaces Number 1
Fireplaces Type Gas/Propane, Mantel(s)
Equipment Dishwasher, Oven/Range - Gas, Microwave, Refrigerator
Fireplace Y
Appliance Dishwasher, Oven/Range - Gas, Microwave, Refrigerator
Heat Source Natural Gas
Laundry Main Floor
Exterior
Garage Garage - Front Entry
Garage Spaces 2.0
Waterfront N
Water Access N
Accessibility None
Attached Garage 2
Total Parking Spaces 2
Garage Y
Building
Story 2
Sewer Septic > # of BR
Water Public
Architectural Style Traditional
Level or Stories 2
Additional Building Above Grade, Below Grade
New Construction N
Schools
School District Oldmans Township Public Schools
Others
Senior Community No
Tax ID 07-00035-00016 01
Ownership Fee Simple
SqFt Source Assessor
Acceptable Financing Cash, Conventional
Listing Terms Cash, Conventional
Financing Cash,Conventional
Special Listing Condition Standard
Read Less Info
Want to know what your home might be worth? Contact us for a FREE valuation!

Our team is ready to help you sell your home for the highest possible price ASAP

Bought with Bernadette K Augello • Connection Realtors
GET MORE INFORMATION





