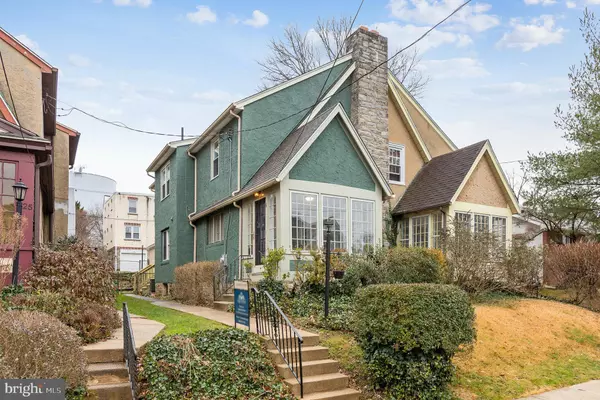For more information regarding the value of a property, please contact us for a free consultation.
Key Details
Sold Price $455,000
Property Type Single Family Home
Sub Type Twin/Semi-Detached
Listing Status Sold
Purchase Type For Sale
Square Footage 1,701 sqft
Price per Sqft $267
Subdivision None Available
MLS Listing ID PADE536334
Sold Date 03/10/21
Style Side-by-Side,Traditional
Bedrooms 4
Full Baths 1
Half Baths 1
HOA Y/N N
Abv Grd Liv Area 1,701
Originating Board BRIGHT
Year Built 1935
Annual Tax Amount $4,211
Tax Year 2020
Lot Size 2,526 Sqft
Acres 0.06
Lot Dimensions 25.00 x 115.00
Property Description
Beautifully refinished twin in Media Borough for Under $300/sq ft! The first thing you'll notice is the freshly painted exterior. Enter into the spacious and bright foyer and imagine yourself right at home! The living room has newly refinished hardwood floors and a wood-burning fireplace, with french doors leading to the dining room & kitchen area with breakfast bar. This area also has a powder room for added convenience. Kitchen has a new tile floor, new backsplash, freshly refinished cabinets, garbage disposal, gas stove, new stainless steel fridge, and recessed lighting. From the kitchen, you have access to the brand new, spacious back deck. Stairway to basement also has a pantry/storage area. The large unfinished basement has been freshly painted and includes a brand new sump pump, new french drain, laundry hookups, and access to the fenced-in back yard. On the second floor, you'll find a full hall bath and 3 bedrooms, all with fresh paint, refinished hardwood floors, and new doors throughout. The third floor contains the 4th bedroom, which could also be used as an office or bonus room. This room also has new carpets and a skylight, as well as a large cedar closet and separate storage room. Home has brand new central air unit! New roof installed 2019! Detached garage has new siding and provides off-street parking for one car. Schedule your showing now!
Location
State PA
County Delaware
Area Media Boro (10426)
Zoning R-10 SINGLE FAMILY
Rooms
Other Rooms Living Room, Dining Room, Bedroom 2, Bedroom 3, Kitchen, Basement, Foyer, Bedroom 1, Laundry, Primary Bathroom, Half Bath, Additional Bedroom
Basement Full, Unfinished, Sump Pump
Interior
Interior Features Kitchen - Eat-In, Dining Area, Combination Kitchen/Dining, Wood Floors
Hot Water Natural Gas
Heating Hot Water, Radiator, Baseboard - Hot Water
Cooling Central A/C
Flooring Ceramic Tile, Hardwood, Partially Carpeted
Fireplaces Number 1
Fireplaces Type Brick, Fireplace - Glass Doors, Wood
Equipment Dishwasher, Disposal, Oven/Range - Gas, Refrigerator, Stainless Steel Appliances, Washer/Dryer Hookups Only
Fireplace Y
Appliance Dishwasher, Disposal, Oven/Range - Gas, Refrigerator, Stainless Steel Appliances, Washer/Dryer Hookups Only
Heat Source Natural Gas
Laundry Basement, Hookup
Exterior
Exterior Feature Deck(s)
Garage Garage - Rear Entry
Garage Spaces 2.0
Fence Chain Link
Waterfront N
Water Access N
Roof Type Architectural Shingle
Accessibility None
Porch Deck(s)
Parking Type Detached Garage, Off Street, On Street
Total Parking Spaces 2
Garage Y
Building
Story 2.5
Sewer Public Sewer
Water Public
Architectural Style Side-by-Side, Traditional
Level or Stories 2.5
Additional Building Above Grade, Below Grade
Structure Type Dry Wall,Plaster Walls
New Construction N
Schools
Elementary Schools Media
Middle Schools Springton Lake
High Schools Penncrest
School District Rose Tree Media
Others
Pets Allowed Y
Senior Community No
Tax ID 26-00-00638-00
Ownership Fee Simple
SqFt Source Assessor
Acceptable Financing Cash, FHA, Conventional
Horse Property N
Listing Terms Cash, FHA, Conventional
Financing Cash,FHA,Conventional
Special Listing Condition Standard
Pets Description No Pet Restrictions
Read Less Info
Want to know what your home might be worth? Contact us for a FREE valuation!

Our team is ready to help you sell your home for the highest possible price ASAP

Bought with Deborah A Cueto • Coldwell Banker Hearthside
GET MORE INFORMATION





