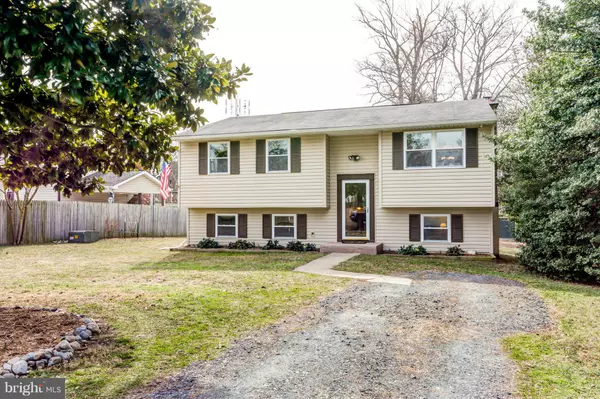For more information regarding the value of a property, please contact us for a free consultation.
Key Details
Sold Price $297,500
Property Type Single Family Home
Sub Type Detached
Listing Status Sold
Purchase Type For Sale
Square Footage 1,396 sqft
Price per Sqft $213
Subdivision Severn Lea
MLS Listing ID 1001312957
Sold Date 04/21/17
Style Split Foyer
Bedrooms 3
Full Baths 1
Half Baths 1
HOA Y/N N
Abv Grd Liv Area 996
Originating Board MRIS
Year Built 1979
Annual Tax Amount $2,697
Tax Year 2016
Lot Size 0.571 Acres
Acres 0.57
Property Description
Beautiful, light filled split foyer tucked away on a deep, level lot boasting tons of parking! Open Floor plan! Gorgeous NEW Kitchen w/ all the bells & whistles sits next to dining & living area. Rear deck overlooks private fenced yard backing up to protected watershed. Updated BRs, New HVAC-wireless thermostat- 2014, New Well Pump, House Water Filtration & Blown Attic Insulation, tons of storage!
Location
State MD
County Anne Arundel
Zoning R2
Rooms
Basement Connecting Stairway, Rear Entrance, Partially Finished, Full, Walkout Level
Interior
Interior Features Kitchen - Island, Kitchen - Table Space, Kitchen - Eat-In, Primary Bath(s), Upgraded Countertops, Window Treatments, Wood Floors, Wood Stove, Recessed Lighting, Floor Plan - Open
Hot Water Electric
Heating Heat Pump(s)
Cooling Central A/C
Fireplaces Number 1
Equipment Dishwasher, Dryer, Microwave, Refrigerator, Stove, Washer
Fireplace Y
Appliance Dishwasher, Dryer, Microwave, Refrigerator, Stove, Washer
Heat Source Electric
Exterior
Exterior Feature Deck(s)
Fence Partially
Waterfront N
Water Access N
Roof Type Asphalt
Accessibility None
Porch Deck(s)
Parking Type Off Street, Driveway
Garage N
Private Pool N
Building
Story 2
Sewer Septic Exists
Water Well
Architectural Style Split Foyer
Level or Stories 2
Additional Building Above Grade, Below Grade
Structure Type Dry Wall
New Construction N
Schools
School District Anne Arundel County Public Schools
Others
Senior Community No
Tax ID 020474190016830
Ownership Fee Simple
Special Listing Condition Standard
Read Less Info
Want to know what your home might be worth? Contact us for a FREE valuation!

Our team is ready to help you sell your home for the highest possible price ASAP

Bought with Brian J Crayton Sr. • CENTURY 21 Envision
GET MORE INFORMATION





