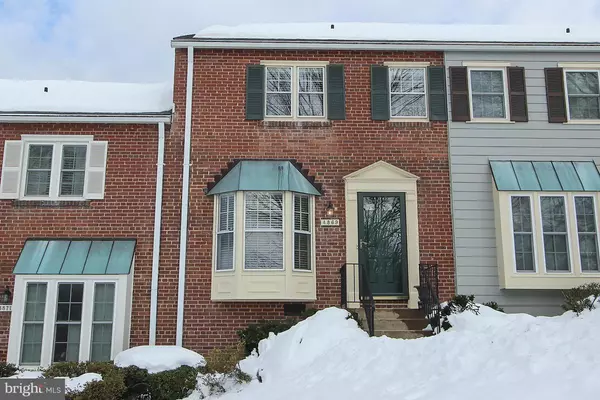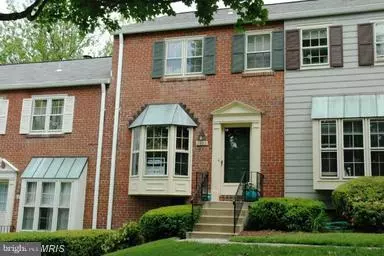Bought with Dana S Scanlon • Keller Williams Capital Properties
For more information regarding the value of a property, please contact us for a free consultation.
Key Details
Sold Price $669,000
Property Type Townhouse
Sub Type Interior Row/Townhouse
Listing Status Sold
Purchase Type For Sale
Square Footage 1,450 sqft
Price per Sqft $461
Subdivision Kenwood Forest
MLS Listing ID 1002399223
Sold Date 03/16/16
Style Colonial
Bedrooms 2
Full Baths 2
Half Baths 2
Condo Fees $296/mo
HOA Y/N N
Abv Grd Liv Area 1,450
Year Built 1982
Annual Tax Amount $6,234
Tax Year 2016
Property Sub-Type Interior Row/Townhouse
Source MRIS
Property Description
Kenwood Forest is one of the great deals in Bethesda/Chevy Chase! Move in condition! 10 min. walk to metro, shops, restaurants, Capital Crescent Trail. Updated kitchen w/ new granite and stainless, fireplace.hardwood floors, storage space, full attic, walk out fully finished basement, deck too! Pet Friendly - large dogs welcomed - low condo fee inc. water & sewer.
Location
State MD
County Montgomery
Rooms
Basement Outside Entrance, Fully Finished, Walkout Level
Interior
Interior Features Combination Kitchen/Dining, Floor Plan - Traditional
Hot Water Electric
Heating Heat Pump(s)
Cooling Central A/C
Fireplaces Number 1
Equipment Dishwasher, Disposal, Dryer, Icemaker, Microwave, Oven - Self Cleaning, Refrigerator, Washer, Oven/Range - Electric, Stove
Fireplace Y
Appliance Dishwasher, Disposal, Dryer, Icemaker, Microwave, Oven - Self Cleaning, Refrigerator, Washer, Oven/Range - Electric, Stove
Heat Source Electric
Exterior
Exterior Feature Deck(s)
Community Features Parking, Pets - Allowed, Alterations/Architectural Changes
Amenities Available Common Grounds
Water Access N
Roof Type Composite
Accessibility None
Porch Deck(s)
Garage N
Private Pool N
Building
Lot Description Backs to Trees
Story 3+
Above Ground Finished SqFt 1450
Sewer Public Sewer
Water Public
Architectural Style Colonial
Level or Stories 3+
Additional Building Above Grade
New Construction N
Schools
Elementary Schools Somerset
Middle Schools Westland
High Schools Bethesda-Chevy Chase
School District Montgomery County Public Schools
Others
HOA Fee Include Lawn Care Front,Management,Snow Removal,Reserve Funds,Trash,Water,Insurance
Senior Community No
Tax ID 160702222708
Ownership Condominium
SqFt Source 1450
Security Features Security System
Acceptable Financing FHA, VA
Listing Terms FHA, VA
Financing FHA,VA
Special Listing Condition Standard
Read Less Info
Want to know what your home might be worth? Contact us for a FREE valuation!

Our team is ready to help you sell your home for the highest possible price ASAP

GET MORE INFORMATION



