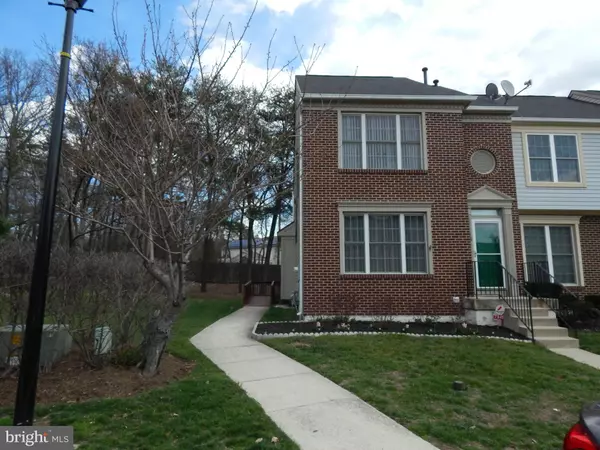For more information regarding the value of a property, please contact us for a free consultation.
Key Details
Sold Price $250,000
Property Type Townhouse
Sub Type End of Row/Townhouse
Listing Status Sold
Purchase Type For Sale
Square Footage 1,850 sqft
Price per Sqft $135
Subdivision Quail Run
MLS Listing ID 1001298119
Sold Date 05/31/16
Style Colonial
Bedrooms 3
Full Baths 2
Half Baths 1
Condo Fees $140/ann
HOA Fees $75/mo
HOA Y/N Y
Abv Grd Liv Area 1,350
Originating Board MRIS
Year Built 1994
Annual Tax Amount $2,454
Tax Year 2015
Property Description
Lovely End of Group Townhouse that boasts tons of natural light! 3 finished levels with a rear exterior wood deck w/ramp off the kitchen. Enjoy privacy for morning tea/coffee or quiet evening meals that backs to trees. Main level hardwood floors and open concept with upgraded kitchen w/breakfast bar and dining room for entertaining. Finished rec. room w/den and laundry/workshop combo. Great Value!
Location
State MD
County Anne Arundel
Rooms
Other Rooms Den
Basement Fully Finished
Interior
Interior Features Combination Kitchen/Dining, Kitchen - Island, Primary Bath(s), Upgraded Countertops, Window Treatments, Wood Floors, Crown Moldings, Chair Railings, Floor Plan - Open
Hot Water Natural Gas
Heating Heat Pump(s)
Cooling Heat Pump(s)
Equipment Dishwasher, Cooktop, Disposal, Dryer, Oven/Range - Gas, Microwave, Washer, Water Heater, Extra Refrigerator/Freezer
Fireplace N
Appliance Dishwasher, Cooktop, Disposal, Dryer, Oven/Range - Gas, Microwave, Washer, Water Heater, Extra Refrigerator/Freezer
Heat Source Natural Gas
Exterior
Exterior Feature Deck(s)
Parking On Site 2
Community Features Covenants
Amenities Available Common Grounds, Tot Lots/Playground, Non-Lake Recreational Area
Waterfront N
Water Access N
Roof Type Asphalt
Accessibility Ramp - Main Level, Grab Bars Mod
Porch Deck(s)
Parking Type None
Garage N
Private Pool N
Building
Lot Description Backs to Trees
Story 3+
Sewer Public Septic, Public Sewer
Water Public
Architectural Style Colonial
Level or Stories 3+
Additional Building Above Grade, Below Grade
Structure Type Cathedral Ceilings
New Construction N
Schools
Elementary Schools Severn
Middle Schools Old Mill Middle North
High Schools Old Mill
School District Anne Arundel County Public Schools
Others
HOA Fee Include Lawn Maintenance
Senior Community No
Tax ID 020457490084780
Ownership Condominium
Security Features Security System,Sprinkler System - Indoor
Special Listing Condition Standard
Read Less Info
Want to know what your home might be worth? Contact us for a FREE valuation!

Our team is ready to help you sell your home for the highest possible price ASAP

Bought with Tina C Cheung • RE/MAX Realty Centre, Inc.
GET MORE INFORMATION





