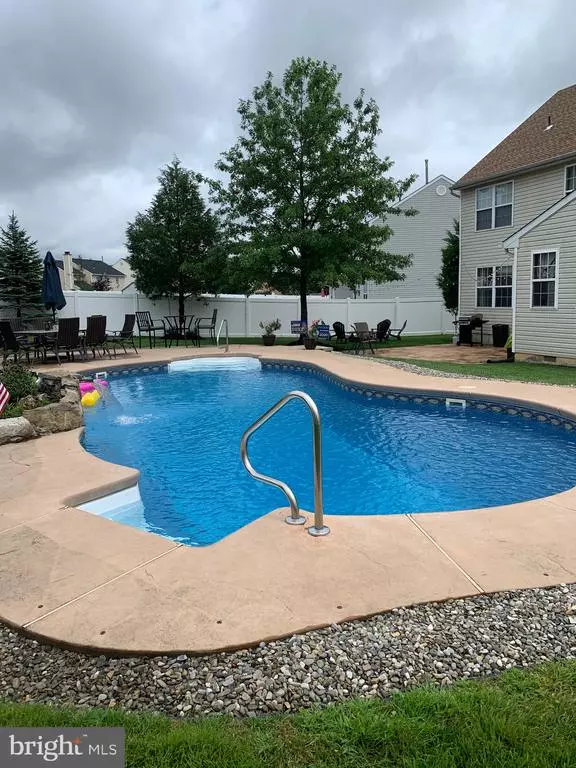For more information regarding the value of a property, please contact us for a free consultation.
Key Details
Sold Price $353,000
Property Type Single Family Home
Sub Type Detached
Listing Status Sold
Purchase Type For Sale
Square Footage 2,312 sqft
Price per Sqft $152
Subdivision Wye Oak
MLS Listing ID NJCD408630
Sold Date 12/29/20
Style Colonial
Bedrooms 4
Full Baths 2
Half Baths 1
HOA Y/N N
Abv Grd Liv Area 2,312
Originating Board BRIGHT
Year Built 2000
Annual Tax Amount $10,875
Tax Year 2020
Lot Dimensions 65.00 x 125.00
Property Description
Rare find! Among largest model and nestled on the premium, best lot in desirable Wye Oak neighborhood, the most sought after community in the area! Features 4 bedrooms, 2 and a half baths. The first floor living has an open floor plan with step down family room, adjacent eat-in kitchen featuring island, spacious cabinetry, neutral countertops, and breakfast area leading you outside. There is also a den, formal dining room, and a sun-filled office/study to complete the space. The second level offers a double door master suite, and additional three ample size bedrooms along with a full bath. There is a full finished oversized basement, a generous mud room, 2-car attached garage, and charming front porch. The back yard oasis is everything you could want! Fenced yard, huge in-ground pool surrounded by large lounging area, patio, fire pit area, manicured landscaping to entertain family and friends! Conveniently located near shopping and restaurants. Easy access to AC Expressway, beaches, and Philadelphia! Hurry will I go quickly in this market where everyone wants the suburbs!
Location
State NJ
County Camden
Area Gloucester Twp (20415)
Zoning RESIDENTIAL
Rooms
Basement Fully Finished, Full
Interior
Interior Features Breakfast Area, Dining Area, Family Room Off Kitchen, Floor Plan - Open, Formal/Separate Dining Room, Primary Bath(s), Soaking Tub, Stall Shower, Store/Office, Walk-in Closet(s)
Hot Water Natural Gas
Heating Forced Air
Cooling Central A/C, Ceiling Fan(s)
Equipment Built-In Microwave, Dishwasher, Oven - Self Cleaning, Refrigerator, Stove
Appliance Built-In Microwave, Dishwasher, Oven - Self Cleaning, Refrigerator, Stove
Heat Source Natural Gas
Exterior
Exterior Feature Patio(s), Porch(es)
Garage Garage Door Opener
Garage Spaces 2.0
Fence Vinyl, Other
Pool In Ground, Fenced, Vinyl
Waterfront N
Water Access N
Accessibility Other
Porch Patio(s), Porch(es)
Parking Type Attached Garage, Driveway, Off Street
Attached Garage 2
Total Parking Spaces 2
Garage Y
Building
Lot Description Front Yard, Landscaping, Rear Yard, SideYard(s)
Story 2
Sewer Public Sewer
Water Public
Architectural Style Colonial
Level or Stories 2
Additional Building Above Grade, Below Grade
New Construction N
Schools
High Schools Timber Creek
School District Gloucester Township Public Schools
Others
Senior Community No
Tax ID 15-18904-00009
Ownership Fee Simple
SqFt Source Assessor
Special Listing Condition Standard
Read Less Info
Want to know what your home might be worth? Contact us for a FREE valuation!

Our team is ready to help you sell your home for the highest possible price ASAP

Bought with Michele Klem • KW Philly
GET MORE INFORMATION





