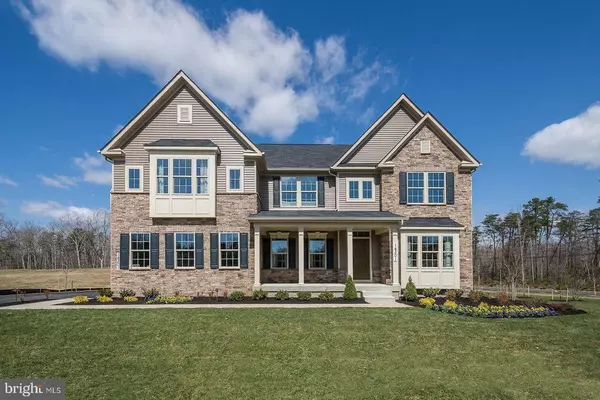For more information regarding the value of a property, please contact us for a free consultation.
Key Details
Sold Price $571,235
Property Type Single Family Home
Sub Type Detached
Listing Status Sold
Purchase Type For Sale
Square Footage 4,511 sqft
Price per Sqft $126
Subdivision The Preserve At Danville Estates
MLS Listing ID MDPG592122
Sold Date 12/16/20
Style Colonial
Bedrooms 4
Full Baths 2
Half Baths 1
HOA Fees $78/mo
HOA Y/N Y
Abv Grd Liv Area 3,454
Originating Board BRIGHT
Tax Year 2020
Lot Size 0.415 Acres
Acres 0.42
Property Description
IMPORTANT NOTICE: Ryan Homes is taking precautionary measures to insure the safety of our valued customers and employees. Our model homes are open, but we are meeting 1 on 1. TO BE BUILT-THE CORSICA AT DANVILLE ESTATES. Build one of our most attractive and desirable single family home with an open concept floor plans in the area's amenity filled community with easy access to DC, VA, National Harbor and MGM Grand. Your luxurious home with over 4300+ square feet will include 4 bedrooms, 2.5 bathrooms, a finished recreation room, loft, and luxury finishes including a gourmet kitchen with quartz countertops, stainless steel appliances & more. Other floorplans and homesites are available. Realtors are warmly welcomed and appreciated. Photos shown are representative only.
Location
State MD
County Prince Georges
Zoning RESIDENTIAL
Rooms
Other Rooms Living Room, Dining Room, Primary Bedroom, Sitting Room, Bedroom 2, Bedroom 3, Bedroom 4, Kitchen, Family Room, Foyer, Breakfast Room, Laundry, Loft, Recreation Room, Bathroom 2, Primary Bathroom, Half Bath
Basement Sump Pump, Full, Partially Finished, Interior Access
Interior
Interior Features Breakfast Area, Kitchen - Gourmet, Dining Area, Floor Plan - Open, Carpet, Family Room Off Kitchen, Formal/Separate Dining Room, Kitchen - Island, Primary Bath(s), Pantry, Recessed Lighting, Upgraded Countertops, Walk-in Closet(s), Combination Kitchen/Dining, Sprinkler System, Stall Shower, Tub Shower
Hot Water Natural Gas, Tankless
Heating Forced Air, Programmable Thermostat
Cooling Central A/C, Programmable Thermostat
Flooring Carpet, Vinyl
Equipment Icemaker, Microwave, Water Heater - Tankless, Disposal, Stainless Steel Appliances, Cooktop, Dishwasher, Oven - Double, Refrigerator, Washer/Dryer Hookups Only
Furnishings No
Fireplace N
Window Features Screens,Vinyl Clad
Appliance Icemaker, Microwave, Water Heater - Tankless, Disposal, Stainless Steel Appliances, Cooktop, Dishwasher, Oven - Double, Refrigerator, Washer/Dryer Hookups Only
Heat Source Natural Gas
Laundry Upper Floor, Hookup
Exterior
Garage Garage Door Opener, Garage - Front Entry
Garage Spaces 2.0
Utilities Available Under Ground
Amenities Available Bike Trail, Common Grounds, Community Center, Jog/Walk Path, Pool - Outdoor, Tennis Courts, Tot Lots/Playground, Basketball Courts
Waterfront N
Water Access N
Roof Type Shingle
Accessibility Doors - Lever Handle(s)
Attached Garage 2
Total Parking Spaces 2
Garage Y
Building
Lot Description Landscaping
Story 3
Sewer Public Sewer
Water Public
Architectural Style Colonial
Level or Stories 3
Additional Building Above Grade, Below Grade
Structure Type 9'+ Ceilings,Dry Wall
New Construction Y
Schools
Elementary Schools Call School Board
Middle Schools Call School Board
High Schools Call School Board
School District Prince George'S County Public Schools
Others
Senior Community No
Tax ID 17055583045
Ownership Fee Simple
SqFt Source Assessor
Security Features Sprinkler System - Indoor,Smoke Detector,Carbon Monoxide Detector(s),Fire Detection System,Main Entrance Lock
Special Listing Condition Standard
Read Less Info
Want to know what your home might be worth? Contact us for a FREE valuation!

Our team is ready to help you sell your home for the highest possible price ASAP

Bought with Humaira Khalil • Keller Williams Preferred Properties
GET MORE INFORMATION





