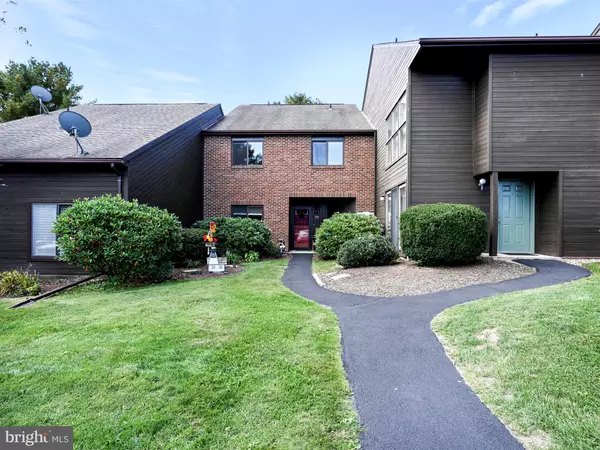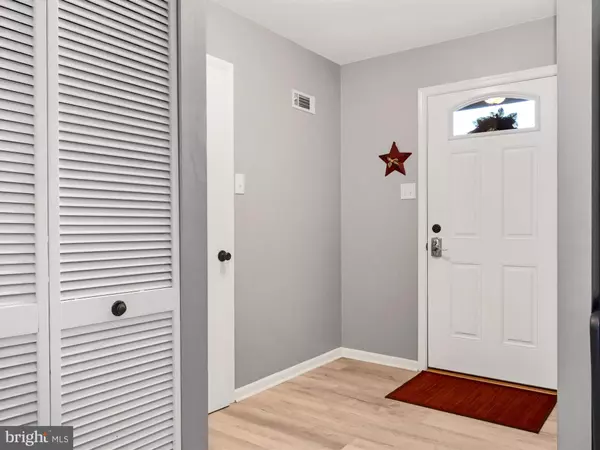For more information regarding the value of a property, please contact us for a free consultation.
Key Details
Sold Price $154,900
Property Type Townhouse
Sub Type Interior Row/Townhouse
Listing Status Sold
Purchase Type For Sale
Square Footage 1,910 sqft
Price per Sqft $81
Subdivision Pine Brook
MLS Listing ID PASK132656
Sold Date 11/30/20
Style Contemporary
Bedrooms 3
Full Baths 2
Half Baths 1
HOA Fees $225/mo
HOA Y/N Y
Abv Grd Liv Area 1,910
Originating Board BRIGHT
Year Built 1981
Annual Tax Amount $2,484
Tax Year 2020
Lot Size 1,307 Sqft
Acres 0.03
Lot Dimensions 0.00 x 0.00
Property Description
Enjoy the PINE BROOK LIFESTYLE... Newly remodeled.. Open Floor Plan.. NEW Windows plus Front Door features Brand New ANDERSON Retractable Storm Door.. the NEW Gray Wood Grain Floor and newly painted Crisp Gray Walls opens up the area to Light and Comfort. Possible 4th Bedroom on Main Level if needed.. Bonus Room may also be utilized as Home Office/Library/ Sitting Room . Brick Fire place in Living Room makes staying In Cozy ..Kitchen features New Appliances all included plus lead you to a slider into the Solarium and from there Walkway to Back Patio.. Half Bath on Main Level with added Laundry Room which will include both Newer Washer and Dryer. 2nd Floor showcases the Master Bedroom with Step Down Sitting Area in addition to its own MasterBath .. 3 Bedrooms and 2 Bath complete 2nd Floor.
Location
State PA
County Schuylkill
Area West Brunswick Twp (13335)
Zoning R
Rooms
Other Rooms Living Room, Sitting Room, Bedroom 2, Bedroom 3, Kitchen, Bedroom 1, Solarium, Bonus Room
Interior
Interior Features Ceiling Fan(s), Combination Dining/Living, Entry Level Bedroom, Floor Plan - Open
Hot Water Electric
Heating Heat Pump - Electric BackUp
Cooling Central A/C
Fireplaces Number 1
Fireplaces Type Brick, Fireplace - Glass Doors
Equipment Built-In Microwave, Dishwasher, Dryer - Electric, Microwave, Oven/Range - Electric, Refrigerator, Washer
Furnishings No
Fireplace Y
Appliance Built-In Microwave, Dishwasher, Dryer - Electric, Microwave, Oven/Range - Electric, Refrigerator, Washer
Heat Source Electric
Laundry Main Floor
Exterior
Garage Spaces 2.0
Parking On Site 2
Waterfront N
Water Access N
Roof Type Shingle
Accessibility 2+ Access Exits
Parking Type Parking Lot
Total Parking Spaces 2
Garage N
Building
Story 2
Sewer Public Sewer
Water Public
Architectural Style Contemporary
Level or Stories 2
Additional Building Above Grade, Below Grade
New Construction N
Schools
Elementary Schools Blue Mt
Middle Schools Blue Mountain Ms
High Schools Blue Mountain Hs
School District Blue Mountain
Others
Pets Allowed Y
HOA Fee Include Common Area Maintenance,Insurance,Lawn Maintenance,Pool(s),Recreation Facility,Road Maintenance,Sewer,Snow Removal,Trash,Water
Senior Community No
Tax ID 35-20-0105
Ownership Fee Simple
SqFt Source Assessor
Acceptable Financing Cash, Conventional, FHA, USDA, VA
Horse Property N
Listing Terms Cash, Conventional, FHA, USDA, VA
Financing Cash,Conventional,FHA,USDA,VA
Special Listing Condition REO (Real Estate Owned)
Pets Description Case by Case Basis
Read Less Info
Want to know what your home might be worth? Contact us for a FREE valuation!

Our team is ready to help you sell your home for the highest possible price ASAP

Bought with Sheryl Mealing • Charlotte A Stoudt Realty Inc
GET MORE INFORMATION





