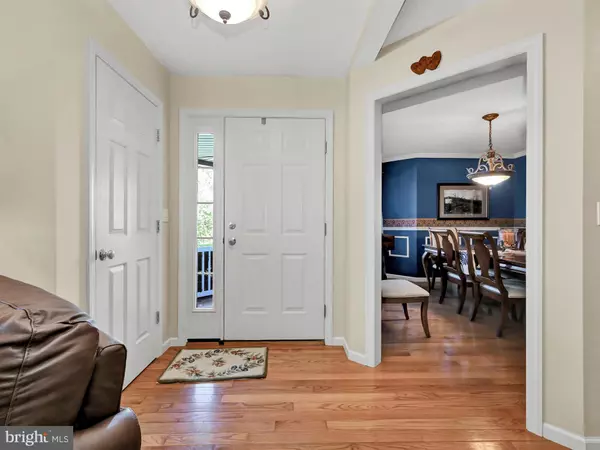For more information regarding the value of a property, please contact us for a free consultation.
Key Details
Sold Price $290,000
Property Type Single Family Home
Sub Type Detached
Listing Status Sold
Purchase Type For Sale
Square Footage 2,425 sqft
Price per Sqft $119
Subdivision The Pines
MLS Listing ID PASK132626
Sold Date 11/20/20
Style Traditional
Bedrooms 3
Full Baths 2
Half Baths 1
HOA Y/N N
Abv Grd Liv Area 2,425
Originating Board BRIGHT
Annual Tax Amount $4,775
Tax Year 2020
Lot Size 0.370 Acres
Acres 0.37
Lot Dimensions 0.00 x 0.00
Property Description
Welcome to 111 Chestnut Ridge Drive in the desirable Pines development. With over 2400 sq. ft., this home has so much to offer. As you approach the front entry, you will notice the picturesque view that you can enjoy from the front porch. The spacious living room is accentuated by the corner gas fireplace. The kitchen is adorned with granite countertops, breakfast bar and tile floor whichs leads into the breakfast area. A bright and cheery sunroom is located off of the breakfast and can be enjoyed year round. The dining room features hardwood and decorative accent moldings. A half bath and laundry finish the first floor. Upstairs find a generous size owners suite with ensuite bath. The bathroom has a double vanity, jetted tub, and shower. 2 Additional bedrooms are located on the 2nd floor. Need more space, no problem... a bonus area is framed out above the garage and without much effort could be turned into a 4th bedroom, office space or den. You will find plenty of storage in basement areaa with easy access from the outside via the Bilco door. The patio is a great space to enjoy the outdoors. Easy access to Route 61 and I78 making wokring and play commutes easy.
Location
State PA
County Schuylkill
Area Deer Lake Boro (13342)
Zoning RES
Rooms
Other Rooms Living Room, Dining Room, Bedroom 2, Bedroom 3, Kitchen, Bedroom 1, Sun/Florida Room, Bathroom 1, Bathroom 2, Half Bath
Basement Full, Walkout Stairs
Interior
Hot Water Electric
Heating Forced Air
Cooling Central A/C
Equipment Built-In Microwave, Dishwasher, Oven/Range - Electric
Appliance Built-In Microwave, Dishwasher, Oven/Range - Electric
Heat Source Oil
Laundry Main Floor
Exterior
Parking Features Garage Door Opener
Garage Spaces 2.0
Water Access N
Roof Type Shingle
Accessibility None
Attached Garage 2
Total Parking Spaces 2
Garage Y
Building
Story 2
Sewer Public Sewer
Water Public
Architectural Style Traditional
Level or Stories 2
Additional Building Above Grade, Below Grade
New Construction N
Schools
School District Blue Mountain
Others
Senior Community No
Tax ID 42-06-0332
Ownership Fee Simple
SqFt Source Assessor
Acceptable Financing Cash, Conventional, FHA, VA
Listing Terms Cash, Conventional, FHA, VA
Financing Cash,Conventional,FHA,VA
Special Listing Condition Standard
Read Less Info
Want to know what your home might be worth? Contact us for a FREE valuation!

Our team is ready to help you sell your home for the highest possible price ASAP

Bought with Judy Green • BHHS Homesale Realty - Schuylkill Haven
GET MORE INFORMATION




