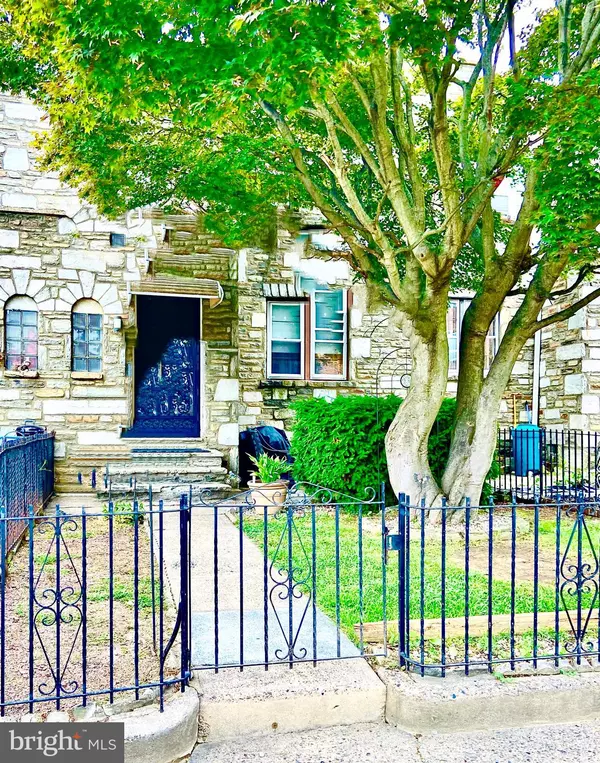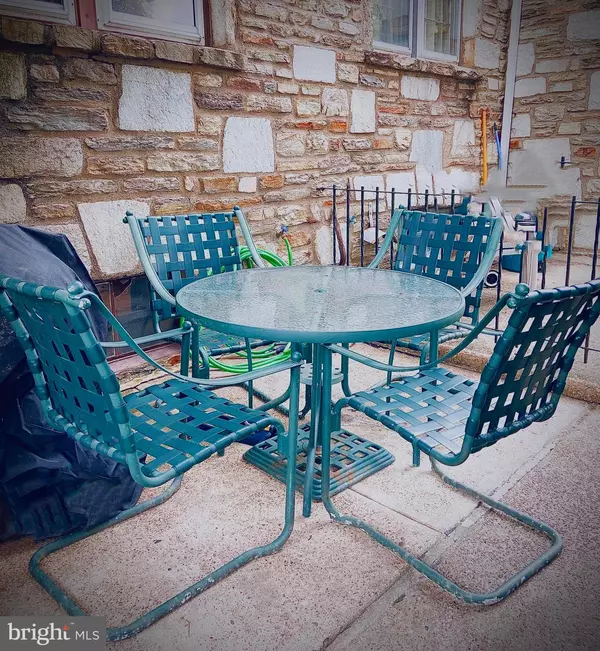For more information regarding the value of a property, please contact us for a free consultation.
Key Details
Sold Price $151,000
Property Type Townhouse
Sub Type Interior Row/Townhouse
Listing Status Sold
Purchase Type For Sale
Square Footage 1,308 sqft
Price per Sqft $115
Subdivision Overbrook
MLS Listing ID PAPH919326
Sold Date 11/13/20
Style Straight Thru
Bedrooms 3
Full Baths 1
Half Baths 1
HOA Y/N N
Abv Grd Liv Area 1,308
Originating Board BRIGHT
Year Built 1955
Annual Tax Amount $1,978
Tax Year 2020
Lot Size 1,950 Sqft
Acres 0.04
Lot Dimensions 17.11 x 109.56
Property Description
This beautiful stone front home is located in the desirable neighborhood of Overbook. Conveniently located to food markets, schools, parks, public transportation, and the airport. Fenced in front lawn and concrete patio gets plenty of shade for relaxation. Enter home through foyer and walk into spacious living room that is attached to a large dining room. Kitchen provides ample cabinet space, and the entire home has newer hardwoods that are in mint condition. Upstairs you will find 3 bedrooms and a bathroom with skylight. Basement houses laundry, a half bath, and a storage area. Hot Water heater and Heater were installed in 2016/2017. Exit back door of basement to concrete driveway and one car garage. Across the driveway is a private fenced in yard. Home comes with a one year Home Warranty. Prior to touring property, all cooperative/showing agents must maintain the name, contact information, and a signed PAR COVID-PAN for for every individual prospective buyer and certify that they have conducted a verbal COVID-19 health screening for the buyer and themselves according to the questions on the PAR COVID-HSA form. If the prospective buyer or agent answers YES to any COVID-HSA question the appointment must be discussed directly with the listing agent and may not proceed without informed consent. By showing this listing, cooperative/showing agent certifies that he/she has met these requirements. Per brokerage request, all deposit monies must be in form of cashiers check addressed to Keller Williams Real Estate. Please put property address on memo line before delivery.
Location
State PA
County Philadelphia
Area 19151 (19151)
Zoning RM1
Rooms
Other Rooms Living Room, Dining Room, Primary Bedroom, Bedroom 2, Kitchen, Bedroom 1, Storage Room, Bathroom 1, Half Bath
Basement Interior Access, Rear Entrance, Walkout Level, Outside Entrance, Partially Finished
Interior
Interior Features Formal/Separate Dining Room, Wood Floors, Built-Ins, Ceiling Fan(s), Crown Moldings, Skylight(s), Tub Shower
Hot Water Natural Gas
Heating Hot Water
Cooling Window Unit(s)
Flooring Hardwood
Equipment Dishwasher, Dryer, Microwave, Oven/Range - Gas, Refrigerator, Washer, Water Heater
Appliance Dishwasher, Dryer, Microwave, Oven/Range - Gas, Refrigerator, Washer, Water Heater
Heat Source Natural Gas
Laundry Basement
Exterior
Exterior Feature Patio(s)
Garage Garage - Rear Entry
Garage Spaces 2.0
Fence Other, Fully
Waterfront N
Water Access N
Accessibility None
Porch Patio(s)
Parking Type Driveway, Attached Garage, On Street
Attached Garage 1
Total Parking Spaces 2
Garage Y
Building
Story 2
Sewer Public Sewer
Water Public
Architectural Style Straight Thru
Level or Stories 2
Additional Building Above Grade
New Construction N
Schools
School District The School District Of Philadelphia
Others
Senior Community No
Tax ID 344389200
Ownership Fee Simple
SqFt Source Assessor
Special Listing Condition Standard
Read Less Info
Want to know what your home might be worth? Contact us for a FREE valuation!

Our team is ready to help you sell your home for the highest possible price ASAP

Bought with Joseph Massengale Jr. • Realty Mark Cityscape-King of Prussia
GET MORE INFORMATION





