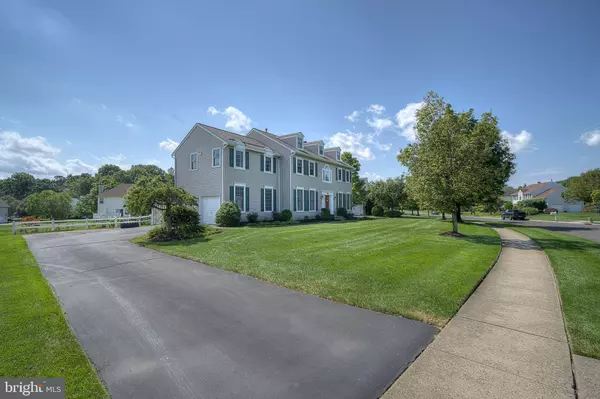For more information regarding the value of a property, please contact us for a free consultation.
Key Details
Sold Price $605,000
Property Type Single Family Home
Sub Type Detached
Listing Status Sold
Purchase Type For Sale
Square Footage 2,853 sqft
Price per Sqft $212
Subdivision Farmview
MLS Listing ID PABU506148
Sold Date 11/06/20
Style Colonial
Bedrooms 5
Full Baths 2
Half Baths 1
HOA Y/N N
Abv Grd Liv Area 2,853
Originating Board BRIGHT
Year Built 1995
Annual Tax Amount $11,346
Tax Year 2020
Lot Size 0.480 Acres
Acres 0.48
Lot Dimensions 169.00 x 152.00
Property Description
Welcome to this rare 5 bedroom, 2.5 bath home in the desirable neighborhood of Farmview. Enter into the bright foyer featuring hardwood floors that extend into the kitchen. The kitchen boasts white cabinetry, gleaming counter tops and some newer stainless steel appliances. The kitchen also includes a breakfast nook area and a sliding glass door out to the brand new wood deck with white vinyl railings. The automatic awning provides wonderful shade after you've had enough sun. The split rail fence in the back yard won't obstruct your view but will keep the pets and little ones contained. The main floor also features a formal living room, dining room and a family room with wood burning fireplace. Head up the stairs to the large master bedroom suite, complete with tray ceilings, double walk in closets and a gorgeous BRAND NEW bathroom. The upper floor also includes 4 other bedrooms and the main bath. The full basement provides a large finished space, an exercise/dance room, a large walk in pantry and ample space for storage. Other recent updates include freshly painted rooms, some new windows, newer roof, and new water heater. This home is in the award winning Pennsbury School District and is a great location for commuters, with easy access to 295 and the Septa train station in Yardley. This home is a must see....make your appointment today!
Location
State PA
County Bucks
Area Lower Makefield Twp (10120)
Zoning R1
Rooms
Other Rooms Living Room, Dining Room, Primary Bedroom, Bedroom 2, Bedroom 3, Bedroom 4, Bedroom 5, Kitchen, Family Room, Laundry
Basement Full
Interior
Interior Features Carpet, Ceiling Fan(s), Dining Area, Family Room Off Kitchen, Floor Plan - Traditional, Formal/Separate Dining Room, Kitchen - Eat-In, Kitchen - Island, Pantry, Recessed Lighting, Soaking Tub, Stall Shower, Tub Shower, Walk-in Closet(s), Window Treatments, Wood Floors
Hot Water Natural Gas
Heating Forced Air
Cooling Central A/C
Flooring Hardwood, Carpet, Ceramic Tile
Fireplaces Number 1
Fireplaces Type Wood
Equipment Built-In Microwave, Built-In Range, Dishwasher, Dryer, Oven/Range - Gas, Refrigerator, Stainless Steel Appliances, Washer, Water Heater
Fireplace Y
Appliance Built-In Microwave, Built-In Range, Dishwasher, Dryer, Oven/Range - Gas, Refrigerator, Stainless Steel Appliances, Washer, Water Heater
Heat Source Natural Gas
Laundry Main Floor
Exterior
Garage Garage - Side Entry, Garage Door Opener, Inside Access
Garage Spaces 2.0
Fence Split Rail, Vinyl, Rear
Water Access N
Accessibility None
Attached Garage 2
Total Parking Spaces 2
Garage Y
Building
Story 2
Sewer Public Sewer
Water Public
Architectural Style Colonial
Level or Stories 2
Additional Building Above Grade, Below Grade
New Construction N
Schools
Elementary Schools Quarry Hil
Middle Schools Pennwood
High Schools Pennsbury East & West
School District Pennsbury
Others
Senior Community No
Tax ID 20-077-026
Ownership Fee Simple
SqFt Source Assessor
Special Listing Condition Standard
Read Less Info
Want to know what your home might be worth? Contact us for a FREE valuation!

Our team is ready to help you sell your home for the highest possible price ASAP

Bought with Deana E Corrigan • Realty ONE Group Legacy
GET MORE INFORMATION





