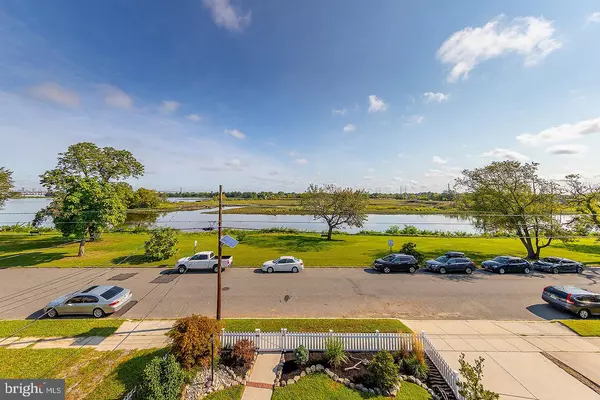For more information regarding the value of a property, please contact us for a free consultation.
Key Details
Sold Price $299,000
Property Type Single Family Home
Sub Type Detached
Listing Status Sold
Purchase Type For Sale
Square Footage 2,508 sqft
Price per Sqft $119
Subdivision Newbold
MLS Listing ID NJGL264424
Sold Date 10/30/20
Style Colonial
Bedrooms 3
Full Baths 3
Half Baths 1
HOA Y/N N
Abv Grd Liv Area 2,508
Originating Board BRIGHT
Year Built 1910
Annual Tax Amount $10,622
Tax Year 2019
Lot Size 8,784 Sqft
Acres 0.2
Lot Dimensions 61.00 x 144.00
Property Description
4 Minutes to the Walt Whitman Bridge, 3 Bedrooms (and 3.5 full baths), 2 upper level decks to enjoy the Delaware Riverfront View and 1 amazing historic property completely updated for today's lifestyle. Welcome to 436 River Drive in charming Westville New Jersey nestled along the Delaware River in Gloucester County with easy access to Philadelphia, Routes 295, 76, 42 and a quick hop over the Walt Whitman Bridge to Route 95. CIRCA 1910 and has been completely re imagined inside and out. Enter through the vinyl picketed gate to the walkway complete with brick accents leading to the adorable covered front porch. The foyer sets the bright and airy tone echoed throughout the home. Open concept Great Room encapsulated in 3 walls of windows, recessed lighting, updated flooring, opening into the cozy den with gas burning fireplace, built in shelving, formal dining room and stunning kitchen. Kitchen features built in oven, roomy breakfast bar, pendant and recessed lighting, inset natural gas cook top, custom cabinetry, stainless package, hand hued concrete counter tops and custom cabinetry with deep pull out drawers for cookware. The morning/breakfast room with vaulted ceiling is situated at the back of the kitchen overlooking the rear yard. Adjacent Mudroom and backdoor leads to the private arbor/deck. Fully fenced in yard, raised vegetable garden and storage shed. 2nd level offers 1st roofed balcony plus 1st master suite surrounded in windows, recessed lighting, dual closets, decadent master bath with linen closet, cavernous tiled shower with multiple heads, dual sinks and an abundance of counter and cabinet space. Bedroom 2 is roomy, neutral along with the large hall bath with 2 windows adjacent to the laundry room. The entire 3rd level is the 2nd Master Suite with beautiful angled ceilings, skylight, window seat, 3rd full bath, den, sitting or office space, sliding glass doors leading onto the upper balcony with the most stunning views of the Delaware River and Center City Philadelphia. Full basement, garage, manicured lawn, gardens, public water, public sewer and 2 zoned natural gas heat + Central Air.
Location
State NJ
County Gloucester
Area Westville Boro (20821)
Zoning RES
Rooms
Other Rooms Dining Room, Primary Bedroom, Bedroom 3, Kitchen, Den, Foyer, Breakfast Room, Great Room, Laundry, Mud Room, Primary Bathroom, Full Bath
Basement Full
Interior
Interior Features Built-Ins, Ceiling Fan(s), Primary Bath(s), Recessed Lighting, Skylight(s), Soaking Tub, Stall Shower
Hot Water Natural Gas
Heating Forced Air
Cooling Central A/C
Fireplaces Number 1
Fireplaces Type Gas/Propane, Stone
Fireplace Y
Heat Source Natural Gas
Laundry Upper Floor
Exterior
Parking Features Garage Door Opener
Garage Spaces 5.0
Water Access N
View City, Panoramic, River, Scenic Vista, Water
Accessibility None
Attached Garage 1
Total Parking Spaces 5
Garage Y
Building
Story 3
Sewer Public Sewer
Water Public
Architectural Style Colonial
Level or Stories 3
Additional Building Above Grade, Below Grade
New Construction N
Schools
School District Gateway Regional Schools
Others
Senior Community No
Tax ID 21-00004-00004
Ownership Fee Simple
SqFt Source Assessor
Acceptable Financing FHA, Cash, Conventional, VA
Listing Terms FHA, Cash, Conventional, VA
Financing FHA,Cash,Conventional,VA
Special Listing Condition Standard
Read Less Info
Want to know what your home might be worth? Contact us for a FREE valuation!

Our team is ready to help you sell your home for the highest possible price ASAP

Bought with Heather K Schmidt • Redfin Corporation
GET MORE INFORMATION




