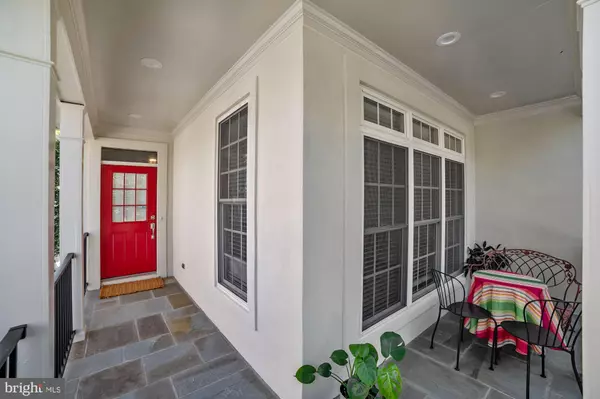For more information regarding the value of a property, please contact us for a free consultation.
Key Details
Sold Price $955,000
Property Type Single Family Home
Sub Type Detached
Listing Status Sold
Purchase Type For Sale
Square Footage 4,536 sqft
Price per Sqft $210
Subdivision Governors Hill
MLS Listing ID VAFX1154564
Sold Date 10/28/20
Style Transitional
Bedrooms 5
Full Baths 4
Half Baths 1
HOA Fees $85/mo
HOA Y/N Y
Abv Grd Liv Area 4,536
Originating Board BRIGHT
Year Built 2002
Annual Tax Amount $10,454
Tax Year 2020
Lot Size 5,850 Sqft
Acres 0.13
Property Description
This elegant executive home sits high on Governors Hill only 1.3 miles walking distance from Huntington Metro. The main level features great open and airy spaces, with a combined living and sitting room area, a separate formal dining room, a huge gourmet kitchen with breakfast area, and a dramatic two-story family room that opens out to a deck spanning the width of the home. Last but not least is the two car oversized garage. The upper level Master Suite features two walk-in closets and a huge Master Bath with soaking tub, separate shower, three vanity areas, and a heated towel rack. There is a second en suite bedroom/bath with walk-in closet, plus an additional two bedrooms joined by a Jack and Jill bath. The laundry room is conveniently located on the upper level as well. The glass elevator goes to all three levels of the home. Access is right off the family room on the Main Level, in the hallway next to the Master Suite on the Upper Level, and at the top of the stairs to the patio on the Lower Level. The Lower Level is like a separate living space, perfect for an in-law suite or au pair, with its own bedroom, bath, office, and living room/den area. Down the stairs to the Lower Level from the Main Level is a unique wooden handcarved antique door from a monastery in Peru. Through this door is the Wine Cellar, which holds almost 400 bottles of wine at a steady temperature and humidity level. Adjacent to the Wine Cellar is a huge storage and utility room that measures approximately 20 ft by 10 ft. It has a separate freezer, so there is plenty of storage for huge Costco runs! The patio on the lower level opens out to a fenced backyard. There are stairs that go up two levels to the deck. Open Sunday, September 20, 1-3
Location
State VA
County Fairfax
Zoning 180
Direction West
Rooms
Other Rooms Living Room, Dining Room, Sitting Room, Bedroom 2, Bedroom 3, Bedroom 4, Bedroom 5, Kitchen, Game Room, Family Room, Den, Foyer, Breakfast Room, Bedroom 1, Laundry, Utility Room, Bathroom 1, Bathroom 2, Bathroom 3
Interior
Hot Water Natural Gas
Heating Forced Air
Cooling Central A/C
Fireplaces Number 2
Fireplaces Type Gas/Propane, Screen
Equipment Built-In Microwave, Oven - Wall, Washer, Dryer, Disposal, Dishwasher, Cooktop, Freezer, Icemaker, Oven - Double, Refrigerator, Stainless Steel Appliances, Water Heater
Fireplace Y
Appliance Built-In Microwave, Oven - Wall, Washer, Dryer, Disposal, Dishwasher, Cooktop, Freezer, Icemaker, Oven - Double, Refrigerator, Stainless Steel Appliances, Water Heater
Heat Source Natural Gas
Laundry Upper Floor
Exterior
Exterior Feature Deck(s), Balcony, Patio(s), Porch(es)
Garage Garage - Front Entry, Oversized
Garage Spaces 2.0
Fence Wood, Rear
Waterfront N
Water Access N
View Trees/Woods
Accessibility Elevator
Porch Deck(s), Balcony, Patio(s), Porch(es)
Parking Type Attached Garage, Driveway
Attached Garage 2
Total Parking Spaces 2
Garage Y
Building
Story 3.5
Foundation Slab
Sewer Public Sewer
Water Public
Architectural Style Transitional
Level or Stories 3.5
Additional Building Above Grade, Below Grade
New Construction N
Schools
Elementary Schools Clermont
Middle Schools Twain
High Schools Edison
School District Fairfax County Public Schools
Others
Pets Allowed Y
Senior Community No
Tax ID 0824 45 0038
Ownership Fee Simple
SqFt Source Assessor
Security Features Security System
Acceptable Financing Cash, Conventional, VA
Listing Terms Cash, Conventional, VA
Financing Cash,Conventional,VA
Special Listing Condition Standard
Pets Description Number Limit
Read Less Info
Want to know what your home might be worth? Contact us for a FREE valuation!

Our team is ready to help you sell your home for the highest possible price ASAP

Bought with Joseph G Marosy • Weichert, REALTORS
GET MORE INFORMATION





