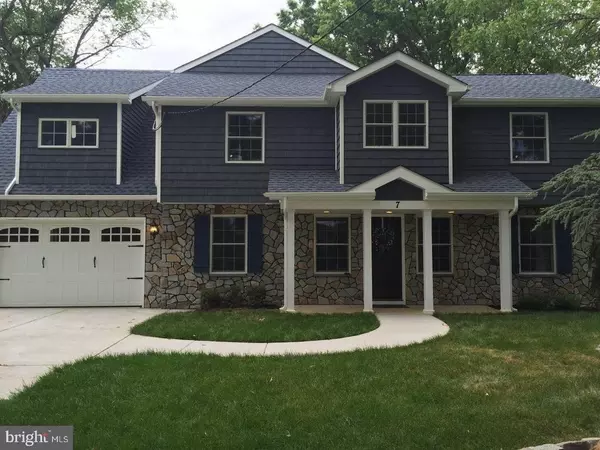For more information regarding the value of a property, please contact us for a free consultation.
Key Details
Sold Price $4,000
Property Type Single Family Home
Sub Type Detached
Listing Status Sold
Purchase Type For Sale
Square Footage 2,800 sqft
Price per Sqft $1
Subdivision None Available
MLS Listing ID NJCD396704
Sold Date 10/24/20
Style Contemporary
Bedrooms 4
Full Baths 3
HOA Y/N N
Abv Grd Liv Area 2,800
Originating Board BRIGHT
Year Built 2016
Annual Tax Amount $19,685
Tax Year 2019
Lot Size 8,910 Sqft
Acres 0.2
Lot Dimensions 81.00 x 110.00
Property Description
Great opportunity to own newer construction in Haddonfield with this exceptional Tom Wagner designed contemporary. This 4 bedroom, 3 full bath home features beautiful hardwood in an open floorplan concept of kitchen, family and dining room. Foyer entrance, large Master Bedroom suite with large walk-in closet. Three additional nice size bedrooms, mudroom, 2nd floor laundry. Other features include an attached oversized one car garage with a 4 car driveway for extra parking, french doors lead to a nice sized back deck, finished playroom, plus energy efficient multi-zoned heating and air conditioning. The gourmet kitchen includes state of the art appliances and high end cabinetry. Pride of ownership throughout, this location is ideal for the growing and active family with three nearby parks and playgrounds, tennis courts, plus the popular Wedgewood swim club, Crows Woods recreation center, and Haddonfield Players and Plays a short walk away. Come enjoy all that Haddonfield has to Offer including coveted Blue Ribbon schools.
Location
State NJ
County Camden
Area Haddonfield Boro (20417)
Zoning RESIDENTIAL
Rooms
Other Rooms Living Room, Dining Room, Primary Bedroom, Bedroom 2, Bedroom 3, Bedroom 4, Kitchen, Family Room, Basement, Foyer, Laundry, Primary Bathroom
Basement Fully Finished
Interior
Interior Features Breakfast Area, Ceiling Fan(s), Dining Area, Family Room Off Kitchen, Floor Plan - Open, Kitchen - Eat-In, Kitchen - Island, Primary Bath(s), Walk-in Closet(s), Wood Floors
Hot Water Tankless
Heating Forced Air
Cooling Central A/C
Flooring Hardwood, Partially Carpeted, Ceramic Tile
Fireplaces Number 1
Fireplaces Type Gas/Propane
Equipment Dishwasher, Disposal, Dryer, ENERGY STAR Refrigerator, ENERGY STAR Dishwasher, Microwave, Oven/Range - Gas
Fireplace Y
Appliance Dishwasher, Disposal, Dryer, ENERGY STAR Refrigerator, ENERGY STAR Dishwasher, Microwave, Oven/Range - Gas
Heat Source Natural Gas
Laundry Upper Floor
Exterior
Garage Additional Storage Area, Garage - Front Entry, Inside Access, Oversized
Garage Spaces 5.0
Water Access N
Roof Type Pitched
Accessibility None
Parking Type Attached Garage, Driveway, On Street, Other
Attached Garage 1
Total Parking Spaces 5
Garage Y
Building
Story 2
Foundation Concrete Perimeter
Sewer Public Sewer
Water Public
Level or Stories 2
Additional Building Above Grade, Below Grade
New Construction N
Schools
Elementary Schools Central E.S.
Middle Schools Haddonfield
High Schools Haddonfield Memorial H.S.
School District Haddonfield Borough Public Schools
Others
Senior Community No
Tax ID 17-00063-00002
Ownership Fee Simple
SqFt Source Assessor
Acceptable Financing Conventional, Cash
Listing Terms Conventional, Cash
Financing Cash
Special Listing Condition Standard
Read Less Info
Want to know what your home might be worth? Contact us for a FREE valuation!

Our team is ready to help you sell your home for the highest possible price ASAP

Bought with Brian G Mulvenna • Long & Foster Real Estate, Inc.
GET MORE INFORMATION





