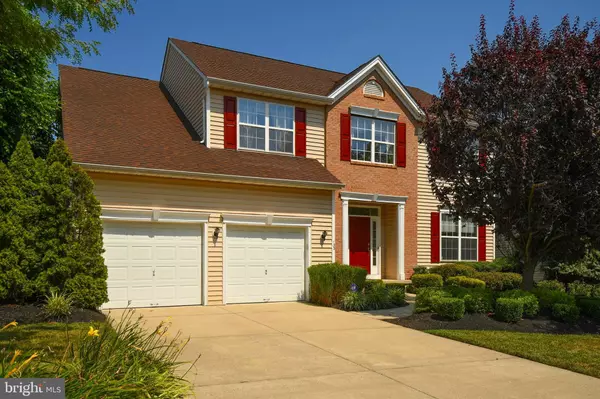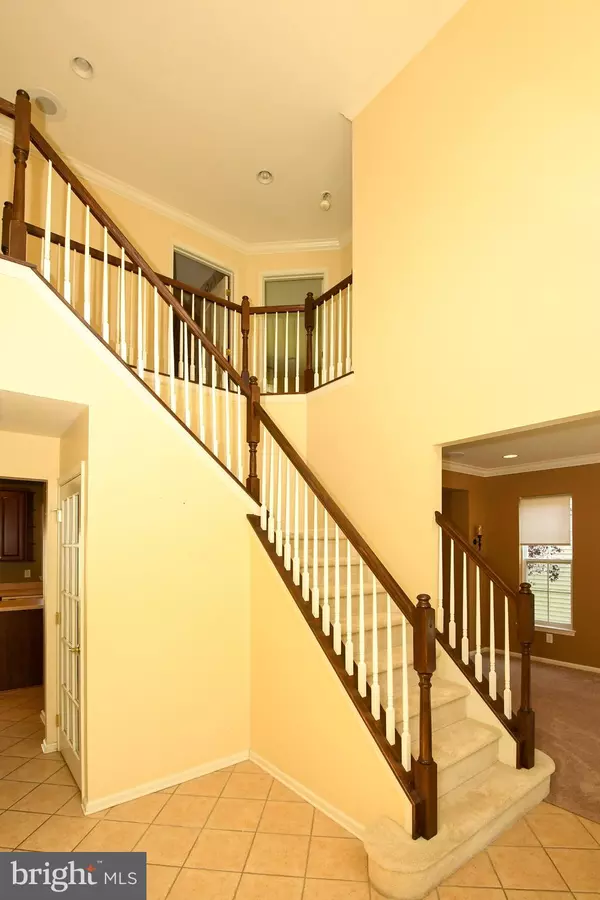For more information regarding the value of a property, please contact us for a free consultation.
Key Details
Sold Price $322,000
Property Type Single Family Home
Sub Type Detached
Listing Status Sold
Purchase Type For Sale
Square Footage 3,169 sqft
Price per Sqft $101
Subdivision Oakridge
MLS Listing ID NJGL264030
Sold Date 10/23/20
Style Colonial
Bedrooms 4
Full Baths 2
Half Baths 1
HOA Fees $38/mo
HOA Y/N Y
Abv Grd Liv Area 2,469
Originating Board BRIGHT
Year Built 2004
Annual Tax Amount $9,984
Tax Year 2019
Lot Size 8,208 Sqft
Acres 0.19
Lot Dimensions 72.00 x 114.00
Property Description
Former MODEL Home- With tons builder upgrades. Bright and airy 4 bedroom 3 bath home with finished basement! Home features upgraded ceramic tile & wall-wall carpet, built in speaker system throughout and 9ft ceilings. Upgraded kitchen 42" with cabinets & crown molding & under cabinet lighting center Island, and an extended breakfast nook. 10' ceiling in Family Room with gas fireplace. Large living room and dining room with crown and chair rail. Master bedrooom suite has upgraded cathedral ceiling and a large walk-in closet. Spacious private bath with jetted soaking tub. 2 more good-sized bedrooms and full hall bath upstairs. French doors leading to the finished basement with large media room with projector and screen included!Also an additional room that can be used as an home office or playroom area. Lovely landscaping with an inground sprinkler system. Garage is drywalled and has garage doors. Good size backyard perfect for outdoor gatherings. Serviced by the highly rated East Greenwich Township Schools -Kingsway School District. Convenient to shopping, restaurants and major highways.
Location
State NJ
County Gloucester
Area East Greenwich Twp (20803)
Zoning RES
Rooms
Other Rooms Living Room, Dining Room, Primary Bedroom, Bedroom 2, Bedroom 3, Bedroom 4, Kitchen, Family Room, Other, Media Room
Basement Partially Finished
Interior
Interior Features Attic, Breakfast Area, Carpet, Ceiling Fan(s), Chair Railings, Crown Moldings, Dining Area, Family Room Off Kitchen, Kitchen - Eat-In, Kitchen - Island, Primary Bath(s), Pantry, Recessed Lighting, Soaking Tub, Walk-in Closet(s), Window Treatments, Wood Floors
Hot Water Natural Gas
Heating Forced Air
Cooling Central A/C, Zoned
Fireplaces Number 1
Equipment Built-In Microwave, Dishwasher, Disposal, Dryer - Gas, Oven - Self Cleaning, Washer
Fireplace N
Appliance Built-In Microwave, Dishwasher, Disposal, Dryer - Gas, Oven - Self Cleaning, Washer
Heat Source Natural Gas
Exterior
Garage Garage Door Opener
Garage Spaces 2.0
Waterfront N
Water Access N
Accessibility None
Parking Type Attached Garage, Driveway
Attached Garage 2
Total Parking Spaces 2
Garage Y
Building
Story 2
Sewer Public Septic
Water Public
Architectural Style Colonial
Level or Stories 2
Additional Building Above Grade, Below Grade
New Construction N
Schools
School District Kingsway Regional High
Others
Senior Community No
Tax ID 03-01402 02-00016
Ownership Fee Simple
SqFt Source Assessor
Special Listing Condition Standard
Read Less Info
Want to know what your home might be worth? Contact us for a FREE valuation!

Our team is ready to help you sell your home for the highest possible price ASAP

Bought with Donna E Belanger • Mahoney Realty Pennsville, LLC
GET MORE INFORMATION





