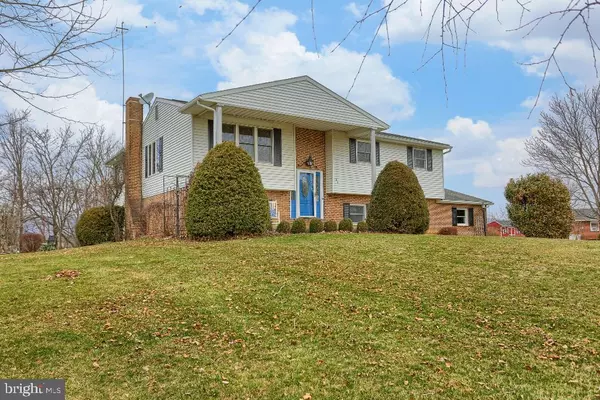For more information regarding the value of a property, please contact us for a free consultation.
Key Details
Sold Price $284,900
Property Type Single Family Home
Sub Type Detached
Listing Status Sold
Purchase Type For Sale
Square Footage 2,056 sqft
Price per Sqft $138
Subdivision None Available
MLS Listing ID 1000261878
Sold Date 05/24/18
Style Bi-level
Bedrooms 3
Full Baths 3
HOA Y/N N
Abv Grd Liv Area 2,056
Originating Board BRIGHT
Year Built 1975
Annual Tax Amount $3,501
Tax Year 2017
Lot Size 2.910 Acres
Acres 2.91
Property Description
Plenty of open space! This home is not your standard Bi-Level. Updated windows, flooring, & living space are just a few features. Large updated kitchen with skylight is open to the living room & dining area. Spacious & bright sunroom with hardwood floors overlooks the back yard & Conodoguinet Creek. The lower level family room has hosted numerous events & gatherings. Highlights are the coal stove insert, tile flooring, separate office area (which could be used as a 4th bedroom), & laundry area with a full bathroom. The lower level could also be ideal for an in-laws quarters. Outside boasts plenty of deck space and sitting areas to enjoy all of the scenery & nature that you can take in. Call today to tour your new home! Check out the virtual tour for more awesome photos and aerial shots.
Location
State PA
County Cumberland
Area West Pennsboro Twp (14446)
Zoning RESIDENTIAL
Rooms
Other Rooms Living Room, Dining Room, Primary Bedroom, Bedroom 2, Bedroom 3, Kitchen, Family Room, Foyer, Sun/Florida Room, Laundry, Office
Main Level Bedrooms 3
Interior
Interior Features Breakfast Area, Ceiling Fan(s), Combination Kitchen/Dining, Dining Area, Floor Plan - Open, Primary Bath(s), Skylight(s)
Hot Water Electric
Heating Electric, Radiant
Cooling Central A/C
Flooring Ceramic Tile, Hardwood, Laminated
Fireplaces Number 1
Fireplaces Type Insert
Equipment Refrigerator, Oven/Range - Electric, Dishwasher
Fireplace Y
Window Features Double Pane,Replacement,Skylights
Appliance Refrigerator, Oven/Range - Electric, Dishwasher
Heat Source Electric
Exterior
Exterior Feature Deck(s), Patio(s), Porch(es)
Garage Garage - Side Entry
Garage Spaces 2.0
Waterfront N
Water Access N
Roof Type Shingle
Accessibility None
Porch Deck(s), Patio(s), Porch(es)
Parking Type Attached Garage
Attached Garage 2
Total Parking Spaces 2
Garage Y
Building
Lot Description Backs to Trees, Cleared, Rural, Stream/Creek
Story 2
Foundation Block
Sewer On Site Septic
Water Well
Architectural Style Bi-level
Level or Stories 2
Additional Building Above Grade, Below Grade
New Construction N
Schools
School District Big Spring
Others
Tax ID 46-07-0473-005C
Ownership Fee Simple
SqFt Source Assessor
Acceptable Financing Cash, Conventional, FHA, VA, USDA
Listing Terms Cash, Conventional, FHA, VA, USDA
Financing Cash,Conventional,FHA,VA,USDA
Special Listing Condition Standard
Read Less Info
Want to know what your home might be worth? Contact us for a FREE valuation!

Our team is ready to help you sell your home for the highest possible price ASAP

Bought with TIM COSTELLO • RE/MAX 1st Advantage
GET MORE INFORMATION





