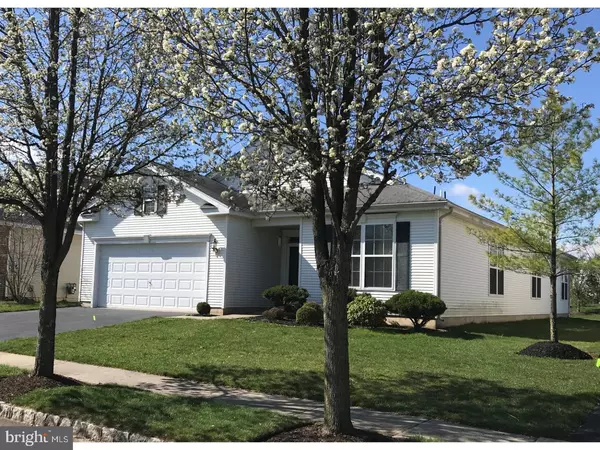For more information regarding the value of a property, please contact us for a free consultation.
Key Details
Sold Price $355,000
Property Type Single Family Home
Sub Type Detached
Listing Status Sold
Purchase Type For Sale
Square Footage 1,936 sqft
Price per Sqft $183
Subdivision Four Seasons U.F.
MLS Listing ID 1000418964
Sold Date 05/23/18
Style Ranch/Rambler
Bedrooms 2
Full Baths 2
HOA Fees $312/mo
HOA Y/N Y
Abv Grd Liv Area 1,936
Originating Board TREND
Year Built 2003
Annual Tax Amount $7,782
Tax Year 2017
Lot Size 6,600 Sqft
Acres 0.15
Lot Dimensions 55X120X55X120
Property Description
Crisp & Clean...Ready to Move in! This exciting 55= Community of Four Seasons at Upper Freehold boasts Privacy & Security of a "Gated" entry & combines the small town charm of Allentown with the rural landscape of Upper Freehold Township. Featuring 2 Bedrooms & 2 Baths this Bonaire Ranch offers convenient, easy living. A delightful Sun Room off the Family Room with a well-appointed Kitchen, Corian counters & 42" Cabinets. The Master Bedroom highlights a bay window, walk-in closet & Bath with separate shower & tub with dual sink vanity. You can enjoy a well-equipped Fitness Center, Indoor & Outdoor Pools, Tennis Courts and Lots of Activities just minutes from your front door! The Community is conveniently located near shopping, houses of worship & major roads. The luck new owner will also get a 1-Year Home Warranty!
Location
State NJ
County Monmouth
Area Upper Freehold Twp (21351)
Zoning RESID
Rooms
Other Rooms Living Room, Dining Room, Primary Bedroom, Kitchen, Family Room, Bedroom 1, Other, Attic
Interior
Interior Features Primary Bath(s), Butlers Pantry, Stall Shower, Dining Area
Hot Water Natural Gas
Heating Gas, Forced Air
Cooling Central A/C
Flooring Fully Carpeted, Vinyl, Tile/Brick
Equipment Cooktop, Oven - Self Cleaning, Dishwasher, Built-In Microwave
Fireplace N
Window Features Energy Efficient
Appliance Cooktop, Oven - Self Cleaning, Dishwasher, Built-In Microwave
Heat Source Natural Gas
Laundry Main Floor
Exterior
Exterior Feature Patio(s)
Garage Spaces 4.0
Utilities Available Cable TV
Amenities Available Swimming Pool, Tennis Courts, Club House
Waterfront N
Water Access N
Roof Type Shingle
Accessibility None
Porch Patio(s)
Parking Type Attached Garage
Attached Garage 2
Total Parking Spaces 4
Garage Y
Building
Story 1
Sewer Public Sewer
Water Public
Architectural Style Ranch/Rambler
Level or Stories 1
Additional Building Above Grade
New Construction N
Schools
High Schools Allentown
School District Upper Freehold Regional Schools
Others
Pets Allowed Y
HOA Fee Include Pool(s),Common Area Maintenance,Lawn Maintenance,Snow Removal,Trash,Management,Alarm System
Senior Community Yes
Tax ID 51-00047 03-00079
Ownership Fee Simple
Pets Description Case by Case Basis
Read Less Info
Want to know what your home might be worth? Contact us for a FREE valuation!

Our team is ready to help you sell your home for the highest possible price ASAP

Bought with Jo Ann Stewart • BHHS Fox & Roach Robbinsville RE
GET MORE INFORMATION





