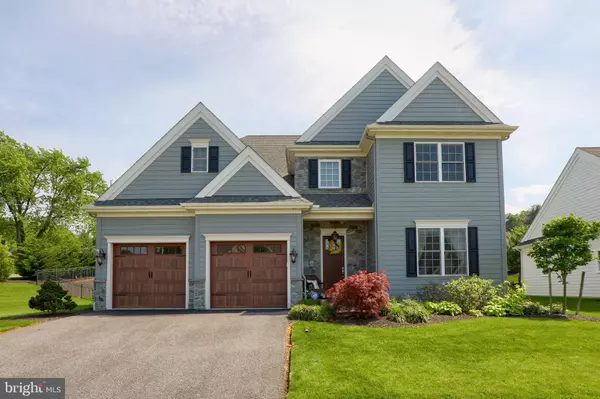For more information regarding the value of a property, please contact us for a free consultation.
Key Details
Sold Price $675,000
Property Type Single Family Home
Sub Type Detached
Listing Status Sold
Purchase Type For Sale
Square Footage 3,865 sqft
Price per Sqft $174
Subdivision Spring Haven
MLS Listing ID PALA168654
Sold Date 10/20/20
Style Traditional
Bedrooms 4
Full Baths 4
Half Baths 1
HOA Y/N N
Abv Grd Liv Area 3,321
Originating Board BRIGHT
Year Built 2016
Annual Tax Amount $12,303
Tax Year 2020
Lot Size 0.300 Acres
Acres 0.3
Lot Dimensions 0.00 x 0.00
Property Description
Fabulous floor plan with gorgeous decorating in a great location! This almost new home is the latest design in today's living - and the custom blinds, fenced yard, landscaping and finished basement are already done and ready for you. This is an outstanding home in the wonderful Spring Haven neighborhood! A splendid screened porch opens to a stamped concrete patio with stone wall surround. The spacious fenced yard is well landscaped for privacy. The smart Costello Builders floor plan has 10' ceilings and the newest high-end appealing details! Shiplap sided see through fireplace, and an open plan make this home especially inviting. The sought after first floor office has french doors and built in bookcases. The wide open kitchen features a large island, gas 6 burner range, and loads of counter space highlighted by a large picture window offering plenty of light. Roomy mudroom and large walk in pantry. The large master bedroom with tray ceiling boasts an enviable oversized walk in closet with custom built-ins. Finished basement bonus room with full bath for use as additional family room or office or 5th bedroom. This home has so much to offer!!
Location
State PA
County Lancaster
Area Manheim Twp (10539)
Zoning RESIDENTIAL
Rooms
Basement Full, Improved, Windows
Interior
Interior Features Built-Ins, Ceiling Fan(s), Central Vacuum, Dining Area, Family Room Off Kitchen, Floor Plan - Open, Kitchen - Gourmet, Kitchen - Island, Primary Bath(s), Pantry, Walk-in Closet(s), Wood Floors
Hot Water Natural Gas
Heating Forced Air
Cooling Central A/C
Flooring Wood, Carpet, Ceramic Tile
Fireplaces Number 1
Fireplaces Type Double Sided, Gas/Propane
Equipment Built-In Microwave, Built-In Range, Central Vacuum, Dishwasher, Disposal, Oven/Range - Gas, Refrigerator, Six Burner Stove, Stainless Steel Appliances
Fireplace Y
Appliance Built-In Microwave, Built-In Range, Central Vacuum, Dishwasher, Disposal, Oven/Range - Gas, Refrigerator, Six Burner Stove, Stainless Steel Appliances
Heat Source Natural Gas
Laundry Upper Floor
Exterior
Exterior Feature Patio(s), Porch(es), Screened
Garage Garage Door Opener
Garage Spaces 2.0
Utilities Available Cable TV
Waterfront N
Water Access N
Accessibility None
Porch Patio(s), Porch(es), Screened
Parking Type Attached Garage
Attached Garage 2
Total Parking Spaces 2
Garage Y
Building
Lot Description Corner
Story 2
Sewer Public Sewer
Water Public
Architectural Style Traditional
Level or Stories 2
Additional Building Above Grade, Below Grade
New Construction N
Schools
High Schools Manheim Township
School District Manheim Township
Others
Senior Community No
Tax ID 390-71130-0-0000
Ownership Fee Simple
SqFt Source Assessor
Security Features Security System
Special Listing Condition Standard
Read Less Info
Want to know what your home might be worth? Contact us for a FREE valuation!

Our team is ready to help you sell your home for the highest possible price ASAP

Bought with Jeffrey R Ricketts • Coldwell Banker Realty
GET MORE INFORMATION





