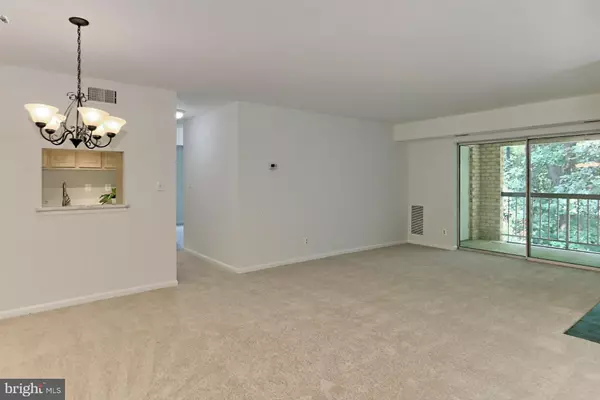For more information regarding the value of a property, please contact us for a free consultation.
Key Details
Sold Price $281,700
Property Type Condo
Sub Type Condo/Co-op
Listing Status Sold
Purchase Type For Sale
Square Footage 945 sqft
Price per Sqft $298
Subdivision Burke Cove
MLS Listing ID VAFX1150820
Sold Date 10/13/20
Style Traditional
Bedrooms 2
Full Baths 2
Condo Fees $259/mo
HOA Fees $48/qua
HOA Y/N Y
Abv Grd Liv Area 945
Originating Board BRIGHT
Year Built 1982
Annual Tax Amount $2,876
Tax Year 2020
Property Description
Welcome to Burke Cove located within the Burke Centre Conservancy, an award-winning 1,700-acre Planned Residential Community with amenities that include pools, tennis courts, community centers, lakes and parks. Updated, 2 BR / 2 BA corner unit with wooded views from all windows! Fresh designer paint and NEW carpet throughout! Cheery Kitchen with updated cabinets, quartz counters, and ceramic tile floor. Large bedrooms with ample closet space! Living Room with cozy wood burning fireplace and sliding door access to spacious, private covered balcony and utility closet. Convenient in-unit washer / dryer! HUGE private storage room in building basement. One assigned parking space and AMPLE visitor parking spaces. Burke Cove offers 41 acres of wooded common area, jogging paths, tot lots. Lake Barton, the VRE, shopping, restaurants are nearby. EZ access to Fairfax County Parkway and Rte. 123!
Location
State VA
County Fairfax
Zoning 372
Rooms
Other Rooms Primary Bedroom, Bedroom 2
Main Level Bedrooms 2
Interior
Interior Features Combination Dining/Living, Primary Bath(s)
Hot Water Natural Gas
Heating Heat Pump(s), Central
Cooling Heat Pump(s), Central A/C
Fireplaces Number 1
Fireplaces Type Wood
Equipment Dishwasher, Disposal, Dryer, Oven/Range - Gas, Refrigerator, Washer
Fireplace Y
Appliance Dishwasher, Disposal, Dryer, Oven/Range - Gas, Refrigerator, Washer
Heat Source Electric
Laundry Washer In Unit, Dryer In Unit
Exterior
Exterior Feature Balcony
Parking On Site 1
Amenities Available Reserved/Assigned Parking, Basketball Courts, Common Grounds, Jog/Walk Path, Pool - Outdoor, Pool Mem Avail, Water/Lake Privileges, Tennis Courts, Tot Lots/Playground
Water Access N
View Trees/Woods
Accessibility None
Porch Balcony
Garage N
Building
Story 1
Unit Features Garden 1 - 4 Floors
Sewer Public Sewer
Water Public
Architectural Style Traditional
Level or Stories 1
Additional Building Above Grade, Below Grade
New Construction N
Schools
Elementary Schools Bonnie Brae
Middle Schools Robinson Secondary School
High Schools Robinson Secondary School
School District Fairfax County Public Schools
Others
HOA Fee Include Sewer,Trash,Ext Bldg Maint,Insurance,Management,Reserve Funds,Road Maintenance,Snow Removal
Senior Community No
Tax ID 0772 16080302A
Ownership Condominium
Special Listing Condition Standard
Read Less Info
Want to know what your home might be worth? Contact us for a FREE valuation!

Our team is ready to help you sell your home for the highest possible price ASAP

Bought with Kimberlee S House • Long & Foster Real Estate, Inc.
GET MORE INFORMATION





