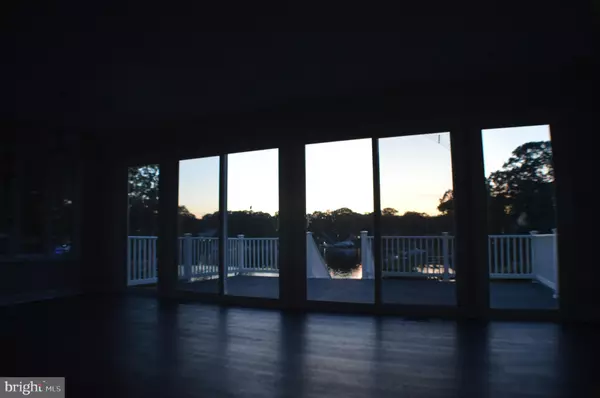For more information regarding the value of a property, please contact us for a free consultation.
Key Details
Sold Price $695,500
Property Type Single Family Home
Sub Type Detached
Listing Status Sold
Purchase Type For Sale
Square Footage 2,576 sqft
Price per Sqft $269
Subdivision Upper Magothy Beach
MLS Listing ID MDAA443752
Sold Date 09/28/20
Style Cape Cod
Bedrooms 3
Full Baths 2
Half Baths 1
HOA Y/N N
Abv Grd Liv Area 1,876
Originating Board BRIGHT
Year Built 1945
Annual Tax Amount $5,141
Tax Year 2019
Lot Size 0.256 Acres
Acres 0.26
Property Description
MULTIPLE OFFERS IN HAND, DO "HIGHEST AND BEST" ALL OFFERS TO BE IN BY 9PM MONDAY 8/24/2020 Exceptionally well done, cape cod, entire upstairs is master-bedroom, luxury master bath, even has a laundry room all with high cathedral ceilings, and private deck and water-view. Main floor has huge living room, open floor plan, granite counters, kitchen with island and water view plus a wood burning fireplace. Finished basement has family room, another full laundry room (with washer and dryer), a huge storage / utility room plus a half bath, ALL completely remodeled....... MU Pier, and exterior lights are included of course. Come enjoy the Magothy River and Chesapeake High school district. The last thing is it has a one car garage, parking for 4-5 cars in driveway!! Wake up every morning to a fantastic water view. The video isn't perfect but suggest you look at it. The Matterport link will let you do a 3D walk through
Location
State MD
County Anne Arundel
Zoning R2
Direction East
Rooms
Other Rooms Living Room, Primary Bedroom, Kitchen, Family Room, Laundry, Utility Room, Primary Bathroom
Basement Other, Daylight, Partial, Heated, Interior Access, Partially Finished, Shelving, Space For Rooms, Sump Pump, Workshop, Full
Main Level Bedrooms 2
Interior
Interior Features Carpet, Ceiling Fan(s), Combination Kitchen/Dining, Entry Level Bedroom, Floor Plan - Open, Kitchen - Eat-In, Kitchen - Island, Primary Bedroom - Bay Front, Recessed Lighting, Pantry
Hot Water Electric
Heating Heat Pump(s)
Cooling Central A/C, Ceiling Fan(s)
Flooring Hardwood, Ceramic Tile, Concrete, Partially Carpeted, Raised, Vinyl
Fireplaces Number 1
Equipment Built-In Microwave, Dishwasher, Disposal, Exhaust Fan, Microwave, Oven/Range - Electric, Refrigerator, Stainless Steel Appliances
Furnishings No
Fireplace N
Window Features Casement,Double Pane,Low-E,Palladian,Screens,Sliding,Vinyl Clad
Appliance Built-In Microwave, Dishwasher, Disposal, Exhaust Fan, Microwave, Oven/Range - Electric, Refrigerator, Stainless Steel Appliances
Heat Source Electric
Laundry Basement, Upper Floor, Hookup, Dryer In Unit, Washer In Unit
Exterior
Garage Garage - Front Entry, Additional Storage Area
Garage Spaces 6.0
Fence Chain Link, Board, Decorative, Fully, Rear
Utilities Available Cable TV Available, Phone Available
Waterfront Y
Waterfront Description Pipestem,Private Dock Site,Rip-Rap
Water Access Y
Water Access Desc Fishing Allowed,Private Access,Swimming Allowed,Boat - Powered
View Water, Creek/Stream
Roof Type Architectural Shingle,Asphalt
Accessibility Other
Parking Type Attached Garage, Driveway
Attached Garage 1
Total Parking Spaces 6
Garage Y
Building
Lot Description Rip-Rapped, Sloping, Rear Yard, Pipe Stem
Story 3
Sewer On Site Septic, Gravity Sept Fld
Water Well
Architectural Style Cape Cod
Level or Stories 3
Additional Building Above Grade, Below Grade
Structure Type 9'+ Ceilings,2 Story Ceilings,Dry Wall,High
New Construction N
Schools
Elementary Schools Lake Shore
Middle Schools Chesapeake Bay
High Schools Chesapeake
School District Anne Arundel County Public Schools
Others
Pets Allowed Y
Senior Community No
Tax ID 020388118544400
Ownership Fee Simple
SqFt Source Assessor
Acceptable Financing Cash, Conventional, FHA 203(b), VA
Horse Property N
Listing Terms Cash, Conventional, FHA 203(b), VA
Financing Cash,Conventional,FHA 203(b),VA
Special Listing Condition Standard
Pets Description No Pet Restrictions
Read Less Info
Want to know what your home might be worth? Contact us for a FREE valuation!

Our team is ready to help you sell your home for the highest possible price ASAP

Bought with Katheryn (Valerie) V Henderson • Weichert, Realtors Platinum Service
GET MORE INFORMATION





